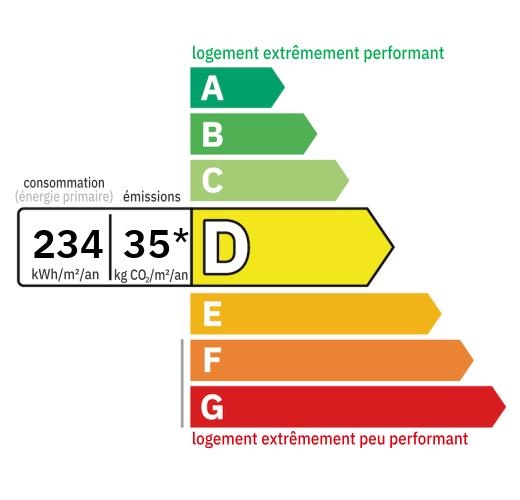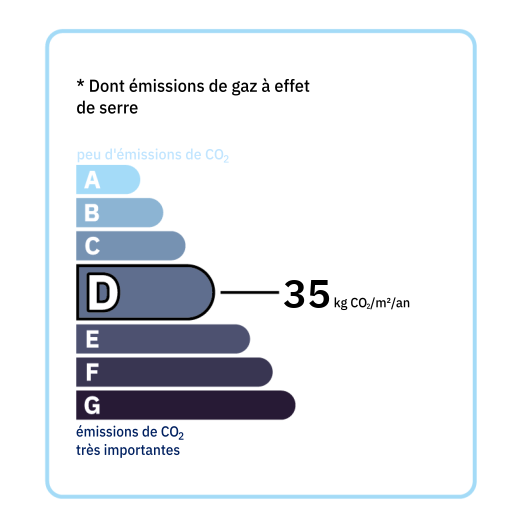
Dwelling house including: - entrance hall (18.5m2), On the left: - living/dining room with functional open fireplace, 3m ceiling height (39.5m2), - equipped kitchen with access to the veranda (17.9m2), - veranda in PVC double glazing -5/6 years (27.7m2), From the entrance hall, on the right this time, the extension: - second living room with conduit for a stove for example (28m2), - hallway (11.5m2), - boiler room (6m2), - 3 bedrooms including 2 with cupboards (13m2 each and 17 without cupboards), - bathroom (bath, shower, sink, bidet), - independent toilet with window, From the entrance hall, at the back right: - a hallway with independent toilets, - bathroom with bathtub and sink (with VMC), - a fourth bedroom with two windows opening onto the veranda (20.3m2), - staircase from the entrance hall with mezzanine (1.60 ceiling height) and access to the attic. Small barn, stone shed with well next door. Miscellaneous : - gas central heating (ANTARGAZ overhead tank) - double and single glazing in the extension - fiber on site to connect

+33 6 07 67 90 81
camille@valadie-immobilier.com

+33 6 71 52 35 28
nathalie@valadie-immobilier.com


Annual housing energy costs estimated between €2,480 and €3,410
Information on the potential risks this property is exposed to is available on the websites
https://www.georisques.gouv.fr
and
https://procadastre.com