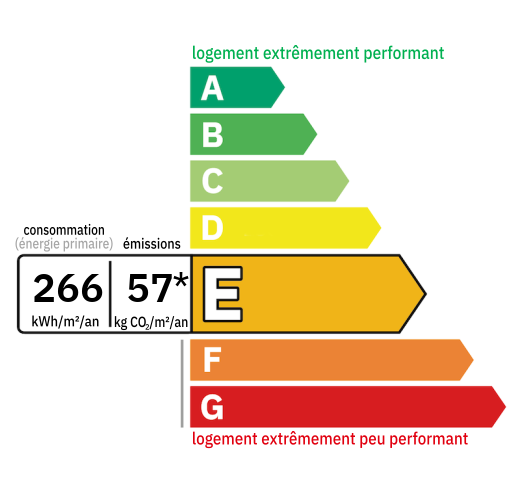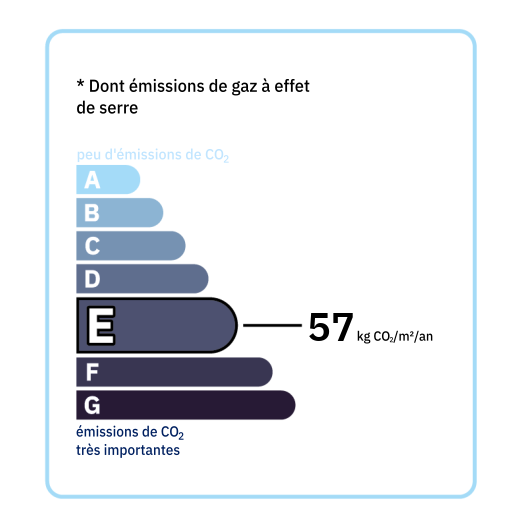
A dwelling house comprising: - entrance hall (10m2), - kitchen with oven, sink and cupboards (12m2), - living/dining room with insert fireplace with 4 French windows and 1 window, (55m2), - bedroom 1 with door leading to the living room with French window leading to the terrace and original parquet floor (11.9m2), - hallway with cupboards serving the bedrooms (17.6m2), - bedroom 2 with French window and wooden floor (11.9m2), - bedroom 3 with French window and cupboards with 2 cupboards (13.2m2), - bedroom 4 with 2 cupboards, electric shutters, 1 window and a French window, parquet floor (20.2m2), - door leading to the garage, - independent w.c with window, - bathroom with bath, 2 sinks and bidet (7.7m2) - From the entrance hall, second corridor with cupboard (3.5m2) serving: - bedroom 5 (13.3m2) with a French window, - shower room (4m2) - independent w.c with washbasin, access hatch to the attic. Garage of around 60m2 with manual gate and second garage under the terrace of around 120m2 with electric gate. Adjoining land, 120m2 terrace with electric awning. Various : - Single glazing - electric shutters on the front, manual on the rear terrace side, - all in the sewer - oil fired central heating (CHAPPEE)

+33 6 07 67 90 81
camille@valadie-immobilier.com

+33 6 71 52 35 28
nathalie@valadie-immobilier.com


Annual housing energy costs estimated between €3,100 and €4,240
Information on the potential risks this property is exposed to is available on the websites
https://www.georisques.gouv.fr
and
https://procadastre.com