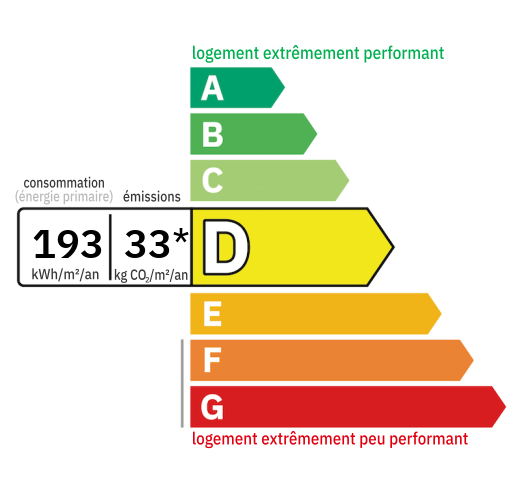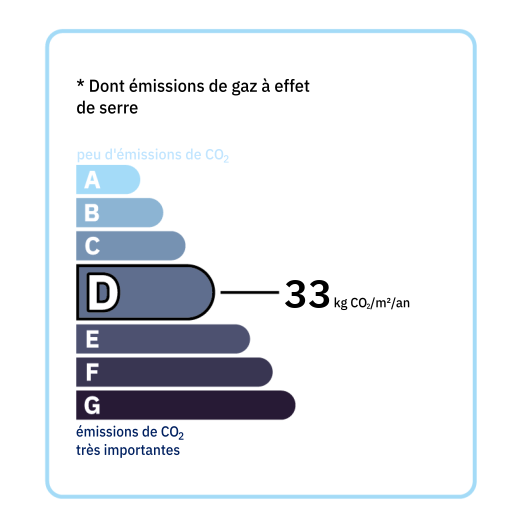
An electric gate allows access as well as crossing the fully enclosed 9988m² park and we discover that it consists of an entrance of 12.07m², serving on the left an office/library of 31.48m², a bedroom of 18.51 m², a bathroom/shower room of 15.98m², a dressing room of 3.84m². On the other side, there is a toilet with hand basin of 3.60m², then a living/dining room of 36.98m², a kitchen with dining area of 19.10m², a utility room or laundry room of 9.91m². All this allowing you to enjoy a single storey with exterior access: garden, terrace, swimming pool. A staircase leads from this office to find upstairs a landing of 6.70m² which opens onto three bedrooms of 17.19m², 20m², 11.86m², all with cupboards with sliding doors, and a bathroom of 7.79m². There is also an adjoining garage for one car, accessible through the kitchen, as well as two cellars in the basement, and two covered terraces. Double aluminum glazing throughout except two wooden windows but double glazing. Gas heating (tank in the garden) for the ground floor and electric heating upstairs or Electric underfloor heating on the ground floor. The house has been connected to mains drainage since 2010. Also an 11x5m swimming pool with its pool house which consists of an additional covered terrace, as well as a room for the pump, and a room containing a shower area, toilet and sink, all connected to a septic tank. And also, separated from the house, in the garden: -a second garage for one car -a workshop -a well The roof is in good condition and dates from 2009.


Annual housing energy costs estimated between €4,230 and €5,820
Information on the potential risks this property is exposed to is available on the websites
https://www.georisques.gouv.fr
and
https://procadastre.com