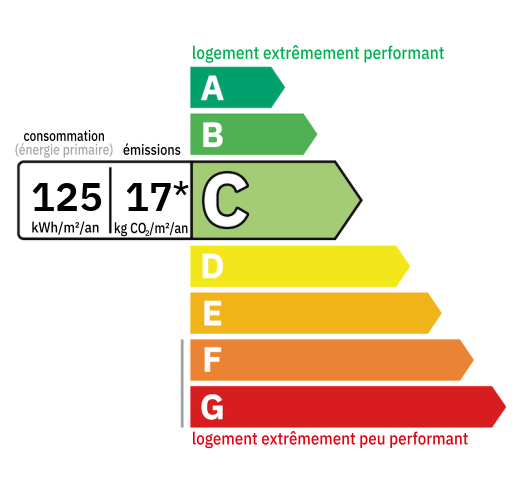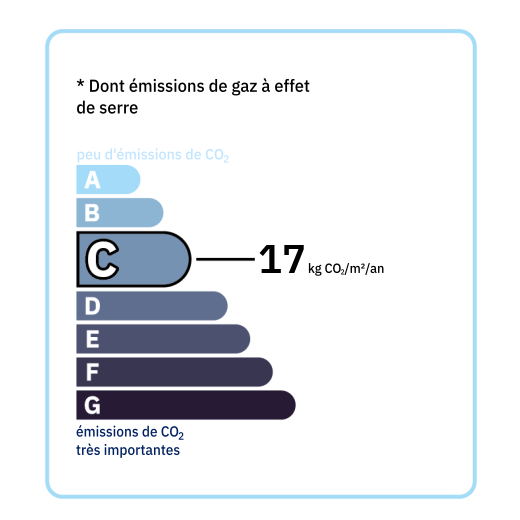
Large house offering more than 330m2 of usable space located in the historic heart of the village of Eymet and with a good-sized garden (rare in the center). This house, designed as an exhibition space, balances between classic local architecture and design. It was renovated a few years ago but it benefits from large spaces giving free rein to new projects. The ground floor is composed of a large room of approximately 100m2 dedicated to the exhibition of works. Exposed stone walls, original fireplace, high ceilings with exposed beams, a door opening onto the garden. A more contemporary space contains a shower room/wc of approximately 8m2 in which the gas boiler is also located; a kitchen-dining area of approximately 29 m2 with a large glass roof opening onto the garden. The first floor has another large room above the exhibition room (currently used as an office-workshop / living room) with fireplaces, parquet flooring, exposed stone walls, a bathroom (shower, bath, toilet); a glass-roofed bedroom The second floor is an attic used as a second bedroom / office with a large bay window. House with gas central heating, plus wood stove, the joinery is double glazed Mains drainage

+33 6 58 98 02 50
hugo@valadie-immobilier.com


Annual housing energy costs estimated between €3,920 and €5,380
Information on the potential risks this property is exposed to is available on the websites
https://www.georisques.gouv.fr
and
https://procadastre.com