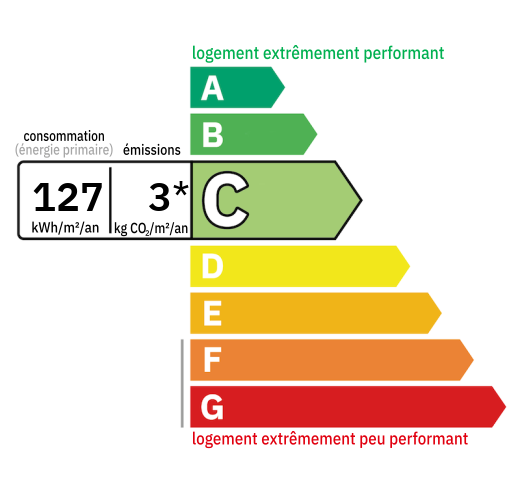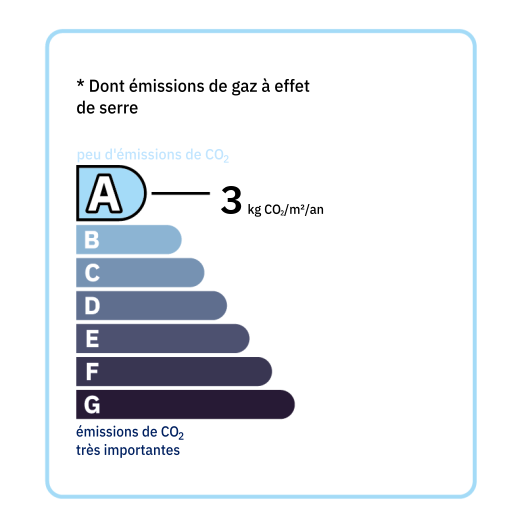
House: Garden level: An entrance 6.70 m², laundry room 10 m², a toilet, a living room lounge/dining room/kitchen of approximately 48 m², a bedroom of 20 m² with bathroom (shower and bathtub). Upstairs: A bedroom on a large mezzanine of approximately 17 m². - Double glazing - electric roller shutters - Heating insert fireplace. - Reversible air conditioning Outbuildings: Barn 1: Approximately 85 m² of usable floor space on 2 levels, with an existing apartment of 35 m², composed on the garden level of a living room of 18.50 m² lounge/dining room/kitchen, a shower room with toilet, and an attic bedroom upstairs of approximately 15 m². Barns 2: Approximately 165 m² of usable floor space on 2 levels (apartment to be finished on the 2nd level) Agricultural shed/shelter of approximately 250 m² of floor space, partly enclosed. A concrete block building of approximately 55 m².

+33 6 70 02 56 57
sebastien@valadie-immobilier.com


Annual housing energy costs estimated between €730 and €1,050
Information on the potential risks this property is exposed to is available on the websites
https://www.georisques.gouv.fr
and
https://procadastre.com