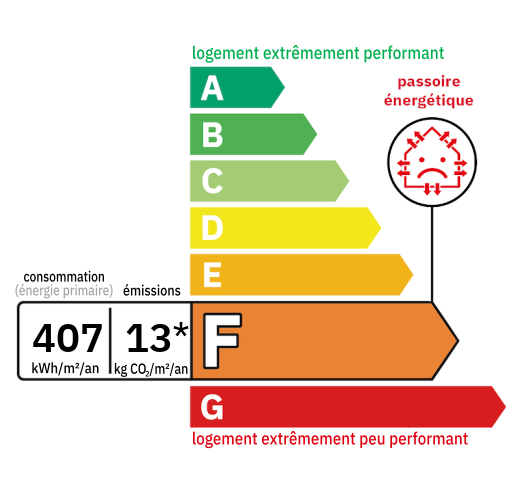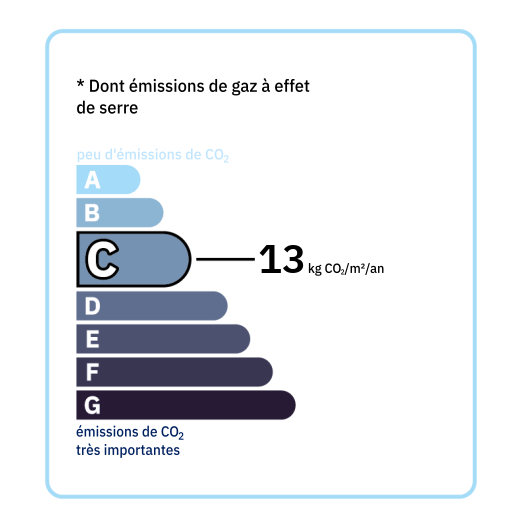
A pretty Perigord-style house in stone and half-timbering in a green setting, with a living area of approximately 90 m2, comprising: - An entrance from the porch. - A living room of approximately 39 m2, tiled floor, a fireplace with a wood stove, exposed beams. A staircase to the upper floor. - A kitchen of approximately 14.8 m2, tiled floor, fitted with upper and lower cupboards, gas hob, oven, extractor hood, sink, earthenware above the worktop. - A bathroom of approximately 5.9 m2, tiled floor, earthenware, a bathtub, a sink, a separate toilet with cupboards. A laundry area. Upstairs: - A bedroom of 11.6 m2, attic ceiling, or approximately 23 m2 on the ground. - A bedroom of approximately 10 m2, attic ceiling, or approximately 16.7 m2 of floor space. Information: - Electric central heating, Bosch boiler, cast iron radiator. - Non-compliant septic tank sanitation. - Double-glazed PVC joinery and wooden shutters. Outside: - A 7m X 3 oval swimming pool, shell, to be reviewed, does not work. - A garage with a workshop of approximately 13.8 m2, tiled floor - An adjoining awning/woodshed - A garage of approximately 16.5 m2, slab floor - A workshop of approximately 13 m2, tiled floor. - Swimming pool room of approximately 12.5 m2, tiled floor. - Land of approximately 1275 m2.

+33 7 81 33 94 33
leontine@valadie-immobilier.com

+33 6 25 77 73 04
farida@valadie-immobilier.com

+33 7 68 63 29 33
jocelyne@valadie-immobilier.com


Annual housing energy costs estimated between €2,240 and €3,100
Information on the potential risks this property is exposed to is available on the websites
https://www.georisques.gouv.fr
and
https://procadastre.com