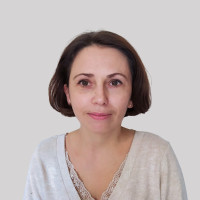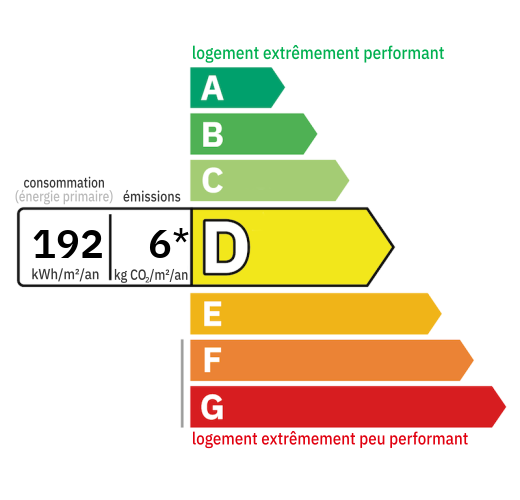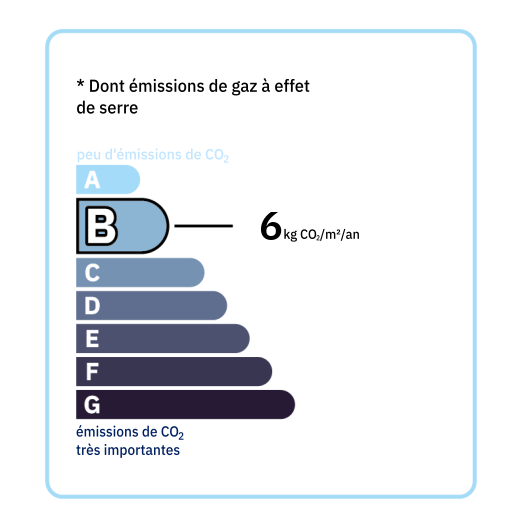
Family house built in 1969 plus extension from 1980 located a few minutes from the village while enjoying a countryside environment. Approx. 145m2 of living space as follows: The initial construction includes the entrance of 13m2 (old kitchen), tiled floor, French window, chimney still in place, the living room of 28m2 which has a fireplace, 2 French windows, tiled floor, a corridor with clearance around the staircase (storage space) serves two bedrooms of 10m2 each approx. , an individual toilet and the bathroom. The first floor has a landing (approx. 6m2), two bedrooms of 14.8m2 and 15.5m2 with sitting dog type windows, plus a convertible attic of 19m2 (with existing window) The extension part from the 80's corresponds to the large kitchen/dining area of 30m2 with its fireplace (wood stove), having a bay window with a view of the countryside, a mezzanine (staircase to be installed) with a rear -kitchen of approx. 8m2. and a cellar of approx. 6.8m2. in extension A workshop/boiler room of approx. 20m2. is adjacent to the house it has a large opening, a good height (mezzanine in place) allowing various uses. An independent garage/workshop of 75m2 with a shed with screened space (former kennel) offers this property the possibility of professional projects. The land surrounding the house of approximately 3200m2 is flat and wooded, not enclosed Miscellaneous: house with central heating by heat pump, thermodynamic hot water tank (2022 installation) presence of a well on the property single and double glazed wooden joinery individual sanitation to be brought up to standard 2023 property taxes of €1,300

+33 6 79 24 85 84
virginie@valadie-immobilier.com


Annual housing energy costs estimated between €1,500 and €2,080
Information on the potential risks this property is exposed to is available on the websites
https://www.georisques.gouv.fr
and
https://procadastre.com