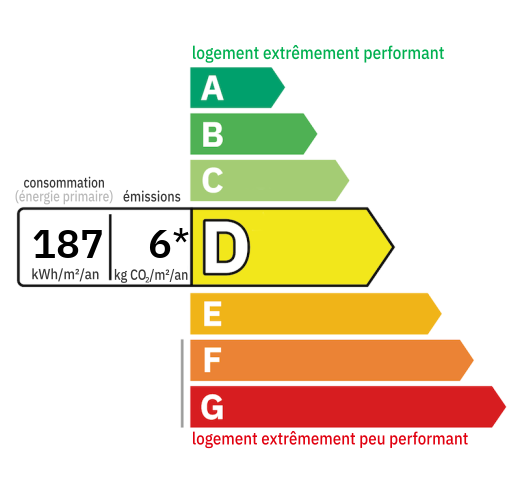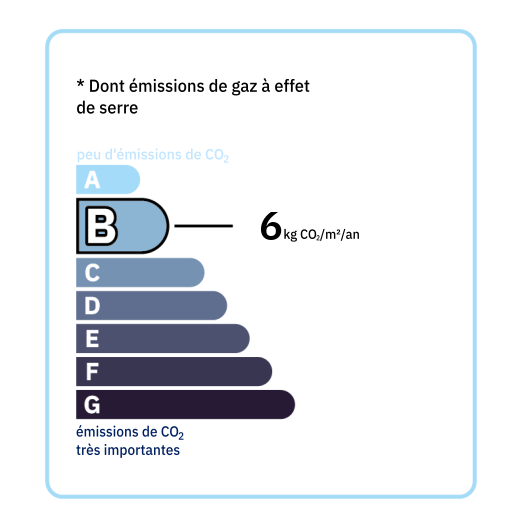
Village house of approximately 300 m², comprising a ground floor with a 31 m² garage entrance, a 10 m² office with a display window, a 25 m² workshop, giving access to a carrerot, a 20 m² storeroom with an exit door onto a village lane. First floor: A landing leading to two bedrooms, a storage room, a living room with an open kitchen, a laundry room with a sink and toilet, wooden stairs leading to a landing with two bedrooms, one with a dressing room, a hallway with a shower room and toilet, and a door leading to the second floor with an enclosed terrace and a room to be restored.

+33 6 25 77 73 04
farida@valadie-immobilier.com

+33 7 68 63 29 33
jocelyne@valadie-immobilier.com

+33 7 81 33 94 33
leontine@valadie-immobilier.com


Annual housing energy costs estimated between €1,169 and €1,581
Information on the potential risks this property is exposed to is available on the websites
https://www.georisques.gouv.fr
and
https://procadastre.com