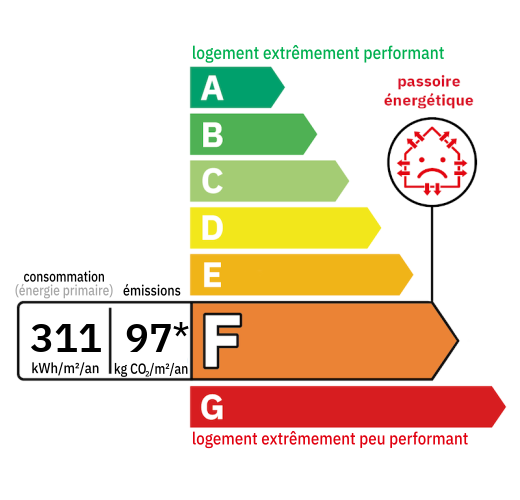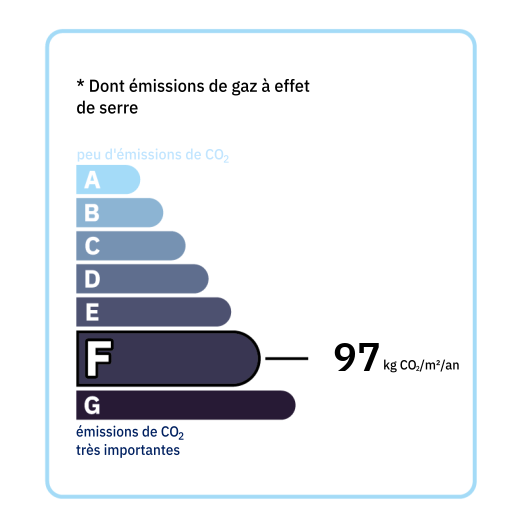
A semi-detached village house with a living area of approximately 83 m2, with a small garden and a courtyard at the front. The house includes: - An entrance to a kitchen of approximately 10.9 m2, tiled floor, a French window opening onto the garden. - A living/dining room of approximately 27.7 m23, tiled floor, 2 French windows opening onto the inner courtyard. - A stairwell of approximately 6.3 m2 with a separate toilet and a cupboard. Upstairs: (Portuguese stone staircase) - A landing of approximately 1.7 m2, Portuguese marble tiles, a cupboard - A bathroom of approximately 3.5 m2, tiled floor, earthenware walls, a bath, a VMC. - A bedroom of approximately 12.4 m2, parquet flooring, a French window opening onto a balcony - A bedroom of approximately 12.4 m2, parquet flooring, a French window opening onto a balcony`` - A bedroom of approximately 8.1 m2, parquet flooring, a French window opening onto the balcony. Information elements: - wooden joinery with single glazing and wooden shutters. - Reversible air conditioning upstairs. - Non-compliant sanitation. - Comfort work to be planned (electricity, double glazing, insulation, etc.) A small garden A courtyard A courtyard at the front which is communal but used only by the residents of the premises.

+33 7 81 33 94 33
leontine@valadie-immobilier.com

+33 7 68 63 29 33
jocelyne@valadie-immobilier.com

+33 6 25 77 73 04
farida@valadie-immobilier.com


Annual housing energy costs estimated between €1,970 and €2,710
Information on the potential risks this property is exposed to is available on the websites
https://www.georisques.gouv.fr
and
https://procadastre.com