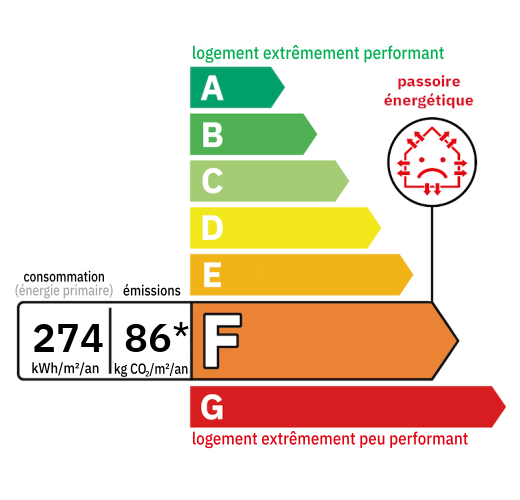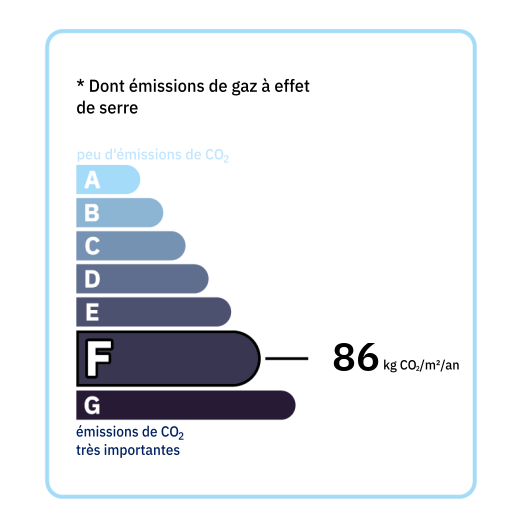
Ground floor: Entrance approximately 2 m², bright living room of approximately 20 m², dining room/kitchen of approximately 23 m², adjoining room of 18 m² (old shop with window on the street/possibility of a bedroom on the same level), shower room of 5.65 m² with WC. Hallway with workshop access. Upstairs: 3 spacious and bright bedrooms (23 m², 14.8 m², 12.85 m²), a bathroom of approximately 6 m², hall/corridor 7.50 m². Adjoining and communicating workshop of approximately 180 m² on 2 levels (2x90m²). - Double glazing/roller shutters - Fuel heating - Mains drainage Julie & Sébastien LESCURE Valadié Immobillier SARLAT 22 Avenue Thiers 24200 SARLAT LA CANEDA 05.53.28.94.22

+33 6 70 02 56 57
sebastien@valadie-immobilier.com


Annual housing energy costs estimated between €3,050 and €4,190
Information on the potential risks this property is exposed to is available on the websites
https://www.georisques.gouv.fr
and
https://procadastre.com