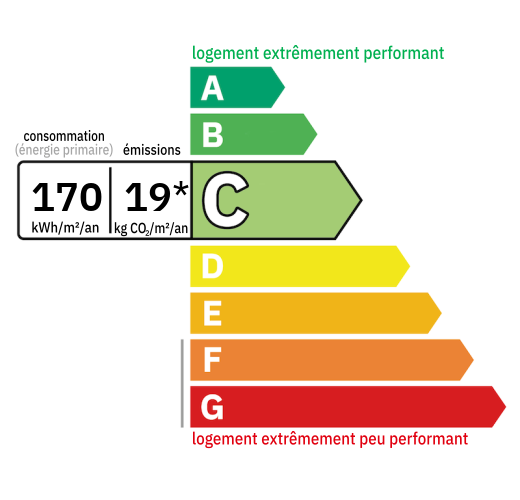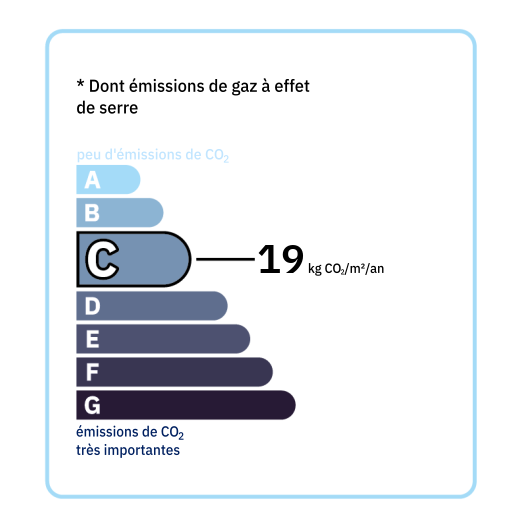
Property of 5 gîtes and a main stone house composed as follows: - Main house of approximately 188 m2 of living space: on the ground floor: entrance to a room (33.8 m2) with old fireplace (and Jötul stove), old vegetable garden, fitted kitchen open to large dining room / living room (75.2 m2), old stone sink, French windows giving access to the garden and offering a beautiful view overlooking the countryside; pantry / boiler room (21 m2), hallway (3.7 m2), 2 bedrooms (22.6 and 21.6 m2) and bathroom of approximately 6.4 m2 (sink and bath), toilet. Upstairs: landing of approximately 6.9 m2 (partly converted into an office space), 2 bedrooms (in the attic, areas taken below approximately 1.80 m high): 6.4 and 4 .9 m2), bathroom of 5.4 m2 (sink, shower and w.c) Convertible attic (with 3 windows, Velux and bull's eye): additional 35 m2 to convert. Cellar. Many old elements preserved and highlighted: fireplaces and stone walls, exposed beams, old vegetable garden and staircase... Oil central heating. Mostly double-glazed wooden windows. - Gîte No. 1 (with covered and tiled terrace) of approximately 60.2 m2: fitted kitchen open to living room, a bedroom and a toilet. Upstairs: a second bedroom and a bathroom (sink, shower) - Gîte No. 2 of approximately 36.2 m2: fitted kitchen open to living room, bathroom (sink, shower, toilet) Upstairs: a mezzanine bedroom. Side terrace. - Gîte No. 3 of approximately 61.1 m2: Fitted kitchen open to living room (with access to the terrace at the back offering a splendid view), hallway with cupboard, one bedroom. On the 1st floor: hallway, bathroom (2 sinks, shower and cupboard), toilet. On the 2nd floor (in the dovecote): a second bedroom. - Gîte No. 4 of approximately 59.6 m2: Fitted kitchen open to living room, bedroom, airlock, bathroom (sink and shower), w.c. Upstairs: open bedroom (mezzanine) Side terrace . - Gîte No. 5 of approximately 61.6 m2: Fitted kitchen open to living room (with access to the terrace at the front), a bedroom, a bathroom (sink and shower), w.c. Upstairs: open bedroom (mezzanine) The gîtes are not equipped with a heating system but they are sold furnished (most of the furnitures, household appliances, crockery, garden furnitures and linen will remain) Outbuildings: Laundry room and premises; Stone barn (278 m2) with workshop, technical room for swimming pool. Non-compliant individual sanitation. Wooded land with landscaped park with flower beds, orchard, swimming pool (13m x 6m) with chlorine + sand filter (system engines are from 2022 and 2023) Paddling pool. Stunning view from the swimming pool space. Well.

+33 7 68 63 29 33
jocelyne@valadie-immobilier.com

+33 7 81 33 94 33
leontine@valadie-immobilier.com

+33 6 25 77 73 04
farida@valadie-immobilier.com


Annual housing energy costs estimated between €1,820 and €2,462
Information on the potential risks this property is exposed to is available on the websites
https://www.georisques.gouv.fr
and
https://procadastre.com