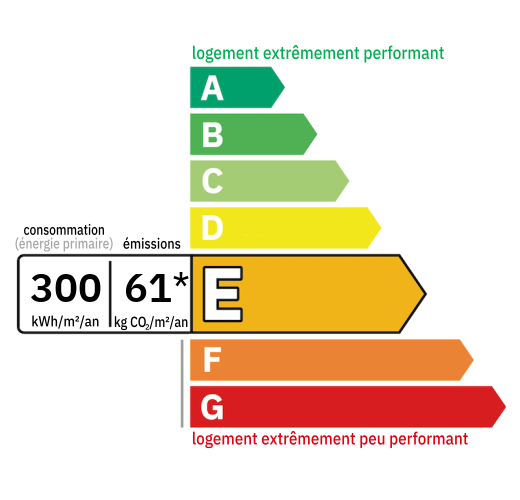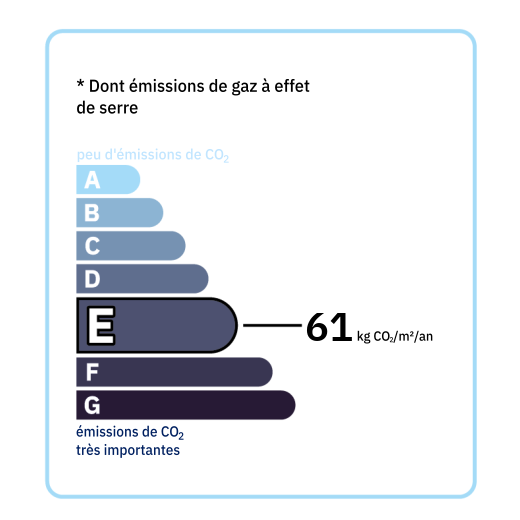
Building composed of a business and housing. The commercial space gives on the main street side, with a window of more than 4m2 and it has a bathroom of approximately 2.7 m2 (washbasin, shower, toilet) as well as an adjoining storage room of 14 m2 ( with day well and communicating with the house. The accommodation has independent access from a "carreyrou" and it includes: - On the ground floor: Entrance/corridor (14.3 m2) with cupboards, fitted kitchen (15.4 m2), dining room/living room (20.9 m2) with wood stove and herringbone parquet flooring on the floor, bathroom of approximately 2.6 m2 (sink, shower and w.c). - On the 1st floor: landing/distribution corridor with cupboards (19.4 m2), 5 bedrooms (including one with fireplace) of 14.2; 11.3; 11.1; 12.7 and 12.3 m2, bathroom of around 5.6 m2 (sink, bath and bidet), office or dressing room (5.7 m2), toilet. On the 2nd floor: Attic accessible by stairs. - Cellar under the whole building: Wiessmann oil boiler (no oil tank: to be installed) Water heater and electrical panel. Partial double glazing. Possibility of installing an elevator (sufficient space along the stairwell to access the floors) 3 slab floors: one per level. The shower rooms are newer than the bathroom. With some modernization work (and the change of the windows that remained in single glazing), we would obtain a large, completely comfortable dwelling, accompanied by a well-located business (or rental income)


Annual housing energy costs estimated between €3,680 and €5,080
Information on the potential risks this property is exposed to is available on the websites
https://www.georisques.gouv.fr
and
https://procadastre.com