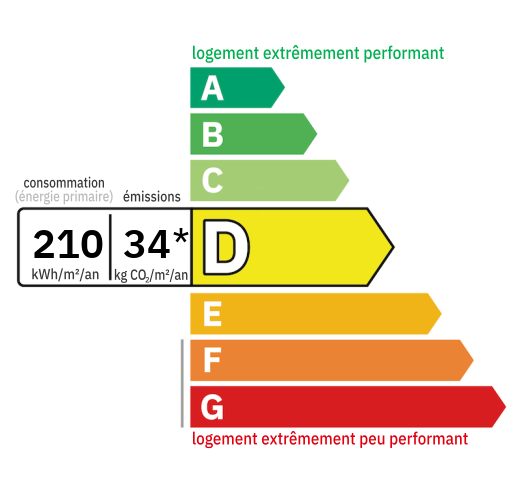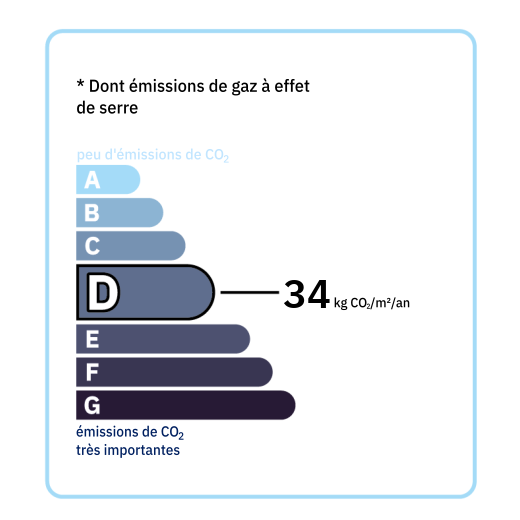
Charming equestrian property not overlooked located at the end of its path consisting of a completely renovated stone house. We enter a living room of 56 m2 with stone walls and terracotta tiles on the floor with a lovely view of the swimming pool, a corridor leads to a bedroom of 12m2, a bathroom with shower, bathtub, toilet and the kitchen of 32 m2 equipped with a central island; we access the hallway upstairs and two bedrooms of 16 m2 each From the large glass door of the kitchen on the south side we access the awning covering a terrace of 72 m2 with a view of the training track and meadows. This terrace gives access to the fourth bedroom of 18 m2 with en suite a shower room and toilet of 9m2 and to the garage of 30 m2. A pretty enclosed pleasure garden surrounds the awning and includes a 10X5 m salt water swimming pool with pool house liner and a 39 m2 tiled terrace adjoining the swimming pool A 280 m2 wooden frame and cladding building / stable equipped with 3 boxes with automatic waterers (20, 25 and 25 m5) a farriery, a tack room, hayloft, and various rooms The land bordered by a large hedge is flat and fully fenced to form 8 paddocks which include a 650m training track In the construction project by the ARKOLIA company on plots 683 and 684, a metal building which will receive 1600 m2 photovoltaic panels (60mX 26.5 m) planned to be used as a riding school or other project a 30-year emphyteutic lease years the earthworks and the cladding will be 6000 euros more at the buyer's expense


Annual housing energy costs estimated between €2,730 and €3,740
Information on the potential risks this property is exposed to is available on the websites
https://www.georisques.gouv.fr
and
https://procadastre.com