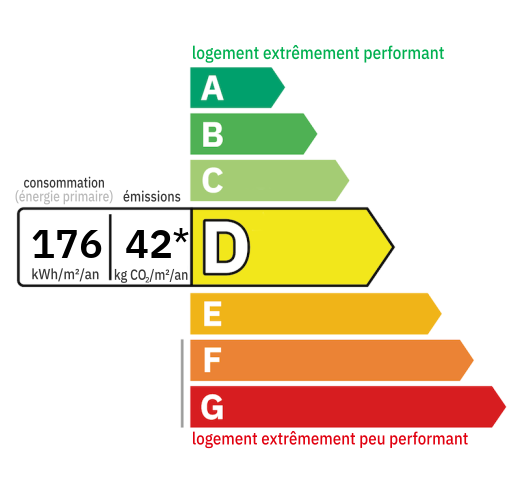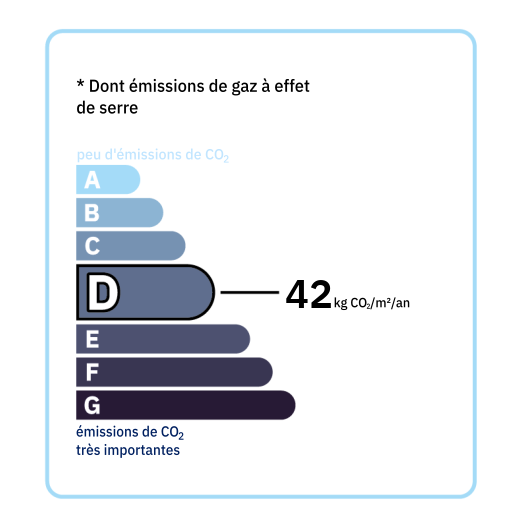
Stone property consisting of a beautiful chartreuse which benefited from a quality renovation in 1992, on one level, composed of a large entrance hall (18.9 m2), a fitted kitchen (21.5 m2) and a utility room (24.1 m2), dining room/living room (36.2 m2), corridor (5.1 and 3.2 m2) distributing 4 bedrooms (13.3; 17.5; 10.9 and 10.2 m2) and a bathroom (double sinks, shower, bath and bidet) 7.7 m2, 2 toilets. Cellar with water softener / laundry room (20m x 4.6m) Easily convertible attic (approximately 210 m2 on the ground floor), accessible by a staircase and openings already present. Oil central heating. Aluminum double glazing. Insulation (attic and walls) 2 water heaters. Fiber (buried line) Conduit for a future installation of a wood stove in the living room. Outbuildings: Dovecote, open shed (approximately 322 m2 on the ground) on 2 sides, old stable (approximately 720 m2 on the ground), old wooden shed (approximately 107 m2 on the ground), garage (30.2 m2), barn (175 m2) and old adjoining stone dwelling (105 m2). At the end of its private, tarmacked and wooded driveway, the land of more than 4 ha with its 3 wells, keeps away from all nuisances and provides a very appreciable serenity.

+33 7 68 63 29 33
jocelyne@valadie-immobilier.com

+33 7 81 33 94 33
leontine@valadie-immobilier.com

+33 6 25 77 73 04
farida@valadie-immobilier.com


Annual housing energy costs estimated between €3,600 and €4,940
Information on the potential risks this property is exposed to is available on the websites
https://www.georisques.gouv.fr
and
https://procadastre.com