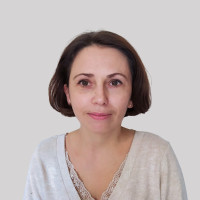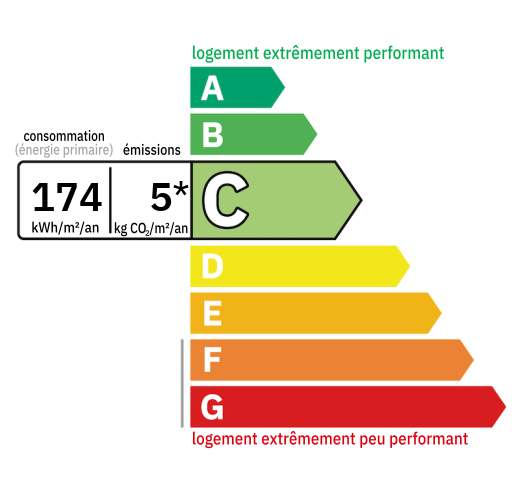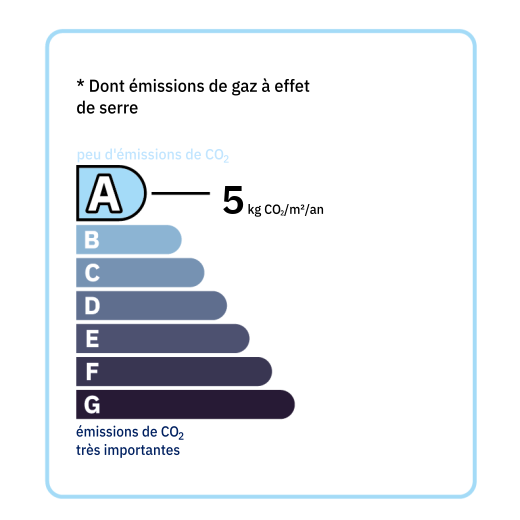
Real estate complex in perfect condition located in the countryside, in a quiet area, 10 minutes by car from the bastide of Eymet. Old farmhouse completely renovated including a beautiful family home approx. 205m2 of living space with all mod cons including: The house: On the ground floor: a contemporary fitted and equipped kitchen with its 44m2 dining room (tiled floor, double walls, recent reversible air conditioning) with the charm of the old (beams, wood stove installed in an old fireplace, old cupboard, double-glazed wooden joinery, wooden shutters) The 27m2 living room accessible directly from the kitchen is very bright with its two large double-glazed wooden windows, (tiled floor, double walls, reversible air conditioning) On the 1st floor (staircase in the kitchen): A landing of 11m2 leads to a first bedroom of 30m2 warm with its parquet floor, bright with two windows, a beautiful high ceiling (reversible air conditioning). A second bedroom of 14m2 full of charm with old cupboard, decorative fireplace and parquet floor, a window, a bathroom / toilet of 8m2, storage space / dressing room ... of 8m2 A second part resolutely more modern giving way on the ground floor to a beautiful room of 37m2 (TV room, gym, .... multiple use) with underfloor heating by air / water heat pump, a modern staircase, a bathroom of 4.5m2 (walk-in shower), a laundry room serving individual toilet with washbasin, the boiler room and a cellar made from two old wine vats On the 1st floor: gallery landing of 4m2 (velux) serving two bedrooms under slope of 14M2 each, parquet floor, reversible air conditioning (velux for one; velux and window for the other) The outbuildings: Adjoining the house: A barn of approximately 150m2 communicating with the house via the kitchen, serves as a garage/workshop (reworked roof, reinforced framework, new hot water tank) A lean-to of approximately 19m2 A stone building with great potential for a gîte project or if necessary an extension of the house. Roof redone leaving the beams of the framework exposed. Large room of approximately 90m2, concrete floor, 6 openings, communication with the house possible, electricity, water, technical area swimming pool A covered terrace of approximately 18m2 is located in its extension and close to the swimming pool. Non-adjoining: A stone and concrete block building with a newly redone roof including a lean-to of approximately 26m2 earth floor, and a room of approximately 50m2 with a new covered terrace of approximately 12m2, a well Another stone building including a lean-to, an old bread oven and various sheds (old stables and pigsties), roof redone A professional building of 280m2 on the ground, wood cladding, metal frame, fiber cement roofing. Interior fitted out and modernized in 2016 including a fitted and equipped kitchen, a shower room, suspended toilet, 2 offices and a meeting room, professional premises with mezzanine. PVC double-glazed joinery, air conditioning, electric heating. Parking. (commercial lease until November 30, 2024) The house is located on a plot of 7225m2: landscaped garden with paths and gate, all perfectly maintained, but the property also includes a small non-adjoining wood of approximately 1400m2. The 8X4 salt shell pool with safety cover is very well located, like the covered terrace also located in a central position with a view of the house, the garden and of course the pool. Miscellaneous: alarm system (no subscription) Fiber planned for 2025 in the town Individual sanitation Land tax of €1659

+33 6 79 24 85 84
virginie@valadie-immobilier.com


Annual housing energy costs estimated between €2,000 and €2,790
Information on the potential risks this property is exposed to is available on the websites
https://www.georisques.gouv.fr
and
https://procadastre.com