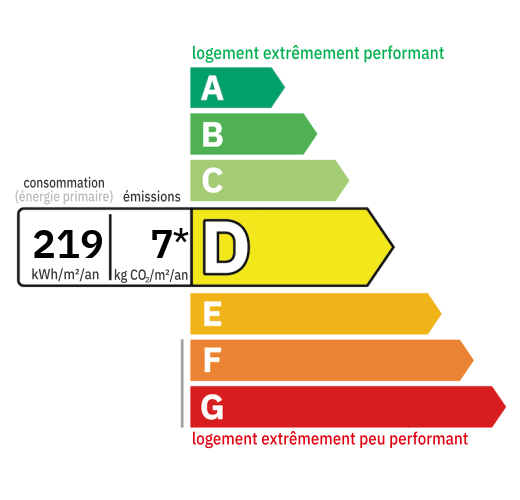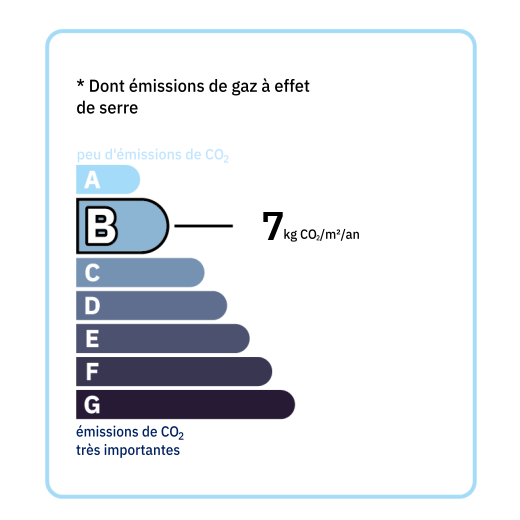
Stone property comprising a main house, an adjoining barn, a guest house, a garage, a shed and old stables. - The main house includes: 2 verandas of 21.3 and 22.2 m2 (one at the entrance and the other adjoining the kitchen), living room (36.4 m2) with fireplace and wood stove, fitted kitchen (22.5 m2) with oven, hob, extractor hood and fireplace with insert, utility room (6.3 m2), a master bedroom (21.1 m2) with shower room/wc (4.5 m2) and dressing room (3.8 m2), a bedroom (17 m2) with private shower room (4.5 m2), hallway (9.6 m2), 2 bedrooms (15.2 and 14.4 m2), bathroom/wc (2.6 m2), office (4.8 m2). Heating by ducted heating (heat pump), wood stove (living room) and insert (kitchen) Electric convectors in the bathrooms, the 17 m2 bedroom and the office The majority of the roof of the main house and adjoining barn was redone in 2021. The heat pump (ducted) was installed in 2022. - The guest house includes: kitchen with laundry area (15.8 m2), living room/lounge (36.4 m2), 2 bedrooms (8 m2) with private bathroom (4.5 and 4.7 m2), covered terrace. No heating. 2.4 ha of land with swimming pool (8.5 x 5m) with chlorine heated by solar coil system. Well. Beautiful view of the surrounding countryside.

+33 7 68 63 29 33
jocelyne@valadie-immobilier.com

+33 7 81 33 94 33
leontine@valadie-immobilier.com

+33 6 25 77 73 04
farida@valadie-immobilier.com


Annual housing energy costs estimated between €2,460 and €3,380
Information on the potential risks this property is exposed to is available on the websites
https://www.georisques.gouv.fr
and
https://procadastre.com