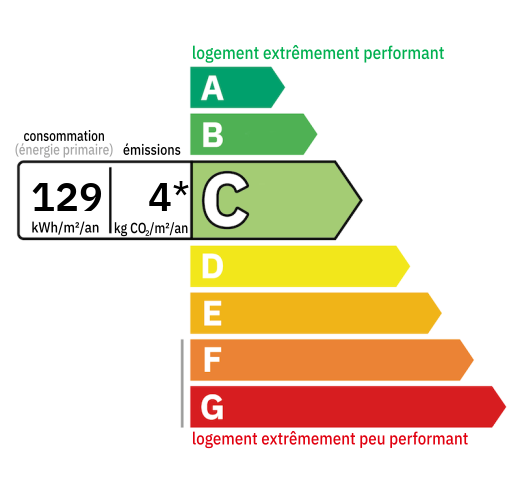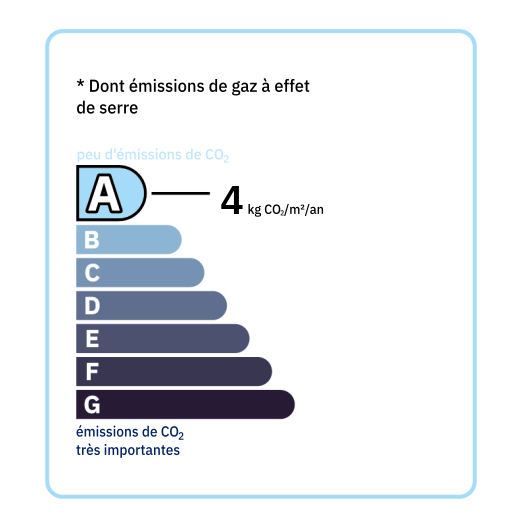
This old farm is composed of a dwelling that was renovated and extended in 2017, and outbuildings (old agricultural buildings) The dwelling is on one level. It has approximately 108 m2 of living space and consists of a living room (45.8 m2) with cupboard and a fireplace - insert. The kitchen (10 m2) is fully equipped: high and low units, sink, gas hob, extractor hood, electric oven, refrigerator and freezer. A pantry / laundry room completes the kitchen (5 m2) The electrical panel and the water heater are in the pantry. An office or single bedroom (8.7 m2) opens into the living room. The hallway distributes 2 en-suite bedrooms (10.2 and 14.8 m2) with their private bathroom of 6.4 and 6.8 m2 (sink and shower - a bidet for one of the 2), separate toilet. Reversible ducted air conditioning (powered by heat pump) The windows are PVC double glazed. Some of the roller shutters are electric (those in the bedrooms are manual) Individual sanitation compliant. The floors are tiled everywhere except in the bedrooms where it is laminated parquet. Various outbuildings complete this property: - Barn / Workshop (22.9 m2) 2 adjoining sheds (approximately 12.5 m2 each) - Hangar (75 m2) open to the front. - Barn in concrete blocks and stone (106 m2) Land of approximately 5000 m2 with well and fruit trees.

+33 7 68 63 29 33
jocelyne@valadie-immobilier.com

+33 7 81 33 94 33
leontine@valadie-immobilier.com

+33 6 25 77 73 04
farida@valadie-immobilier.com


Annual housing energy costs estimated between €940 and €1,350
Information on the potential risks this property is exposed to is available on the websites
https://www.georisques.gouv.fr
and
https://procadastre.com