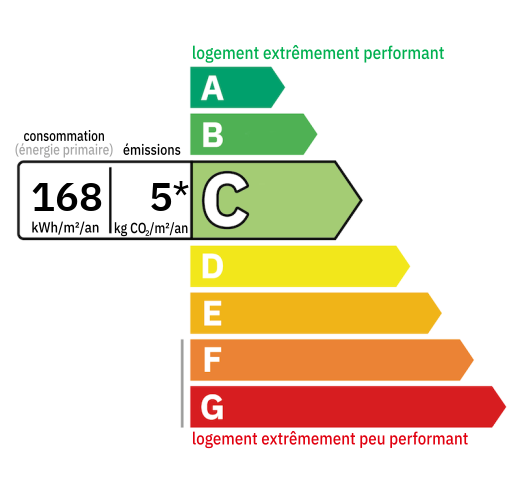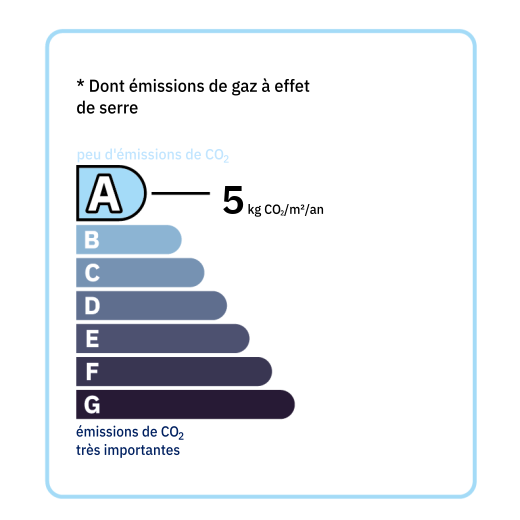
10 minutes from the shops, stone house of approximately 225 m2 which consists of an entrance to a living room of 55 m2, a fitted kitchen of 52 m2, a laundry room with sink plus shower of 4 m2, a separate toilet, a master suite of 15.20 m2, a shower room of 3.27 m2, a separate toilet of 2 m2. Upstairs: access via the living room with wooden staircase, landing of 3 m2, bedroom of 18 m2, bedroom of 23 m2 with reversible air conditioning, a shower room of 3.30 m2, a separate toilet of 1.6 m2. 2nd floor: a landing of 7.5 m2 plus two rooms of 9.4 m2 and 7 m2 converted into bedrooms. Attached garage of 40 m2 with electric opening, attic of 65 m2. An adjoining workshop of 40 m2. Carport of 40 m2. Upstairs: (access via the kitchen) a bedroom of 16.33 m2 plus a water point of 2.20 m2 with a toilet, sink and hot water tank. Garden of 7680 m2 with a heated shell pool of 4X8m with a depth of 70cm to 1.80 m. Rainwater collector of 4000L. Pool house Photovoltaic panels on the roof.

+33 6 25 77 73 04
farida@valadie-immobilier.com

+33 7 81 33 94 33
leontine@valadie-immobilier.com

+33 7 68 63 29 33
jocelyne@valadie-immobilier.com


Annual housing energy costs estimated between €2,380 and €3,280
Information on the potential risks this property is exposed to is available on the websites
https://www.georisques.gouv.fr
and
https://procadastre.com