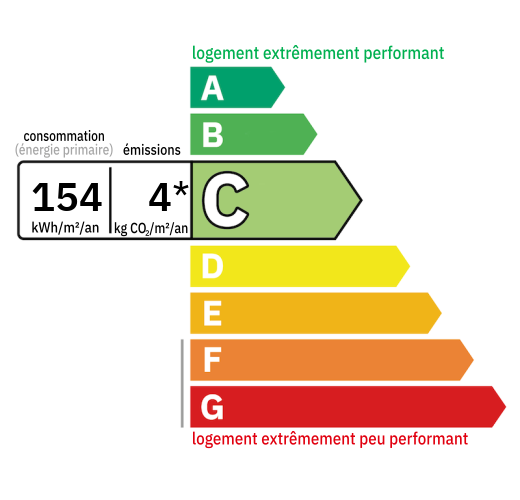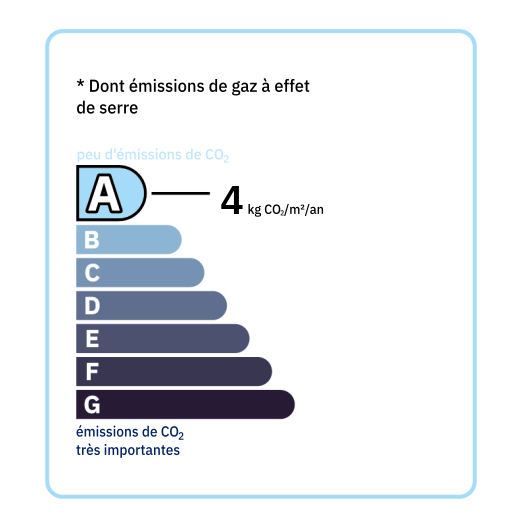
A main house with a living area of approximately 254 m2 comprising: - An entrance hall of approximately 25 m2, tiled floor, access to a cellar of approximately 12 m2 and direct access from the inside to the two garages. - A large living room of approximately 117 m2, paneled cathedral ceiling, tiled floor, a bay window to a west-facing terrace. A pellet stove. - A dining room overlooking the living room of approximately 23 m2, tiled floor - A kitchen of approximately 20 m2 with access to the outside onto a terrace. Kitchen fitted with high and low cupboards and equipped (integrated dishwasher, oven, sink, extractor hood, gas hob). - A bedroom of approximately 13 m2, laminate flooring. - From the living room a wooden staircase leading to a mezzanine/office of approximately 26 m2, carpeted floor, a bay window opening onto a south-facing terrace with a fish pond. - A distribution corridor with a dressing room and a separate toilet, tiled floor, skylight. - A shower room of approximately 5 m2, tiled floor, earthenware walls, with a shower, double sink, a heated towel rail and a VMC. - A bedroom of approximately 25 m2, tiled floor, a panoramic window with a view of the woods, sliding cupboards. Additional information: - Heating by a heat pump connected with cast iron radiators, installed in 2022. - Pellet stove in the living room and reversible air conditioning. - Double-glazed aluminum joinery. - Solar panels (16 panels) for self-consumption and a yield of €500/year. - Thermodynamic water heater - Electricity redone. - Alarm system. - Property tax: €4,395 A gîte of approximately 43 m2 adjoining the house and accessible from the kitchen of the main house (this would allow an additional bedroom in the house): A hallway with a toilet, a shower room, a living room with a sleeping area, a kitchen, a staircase to a mezzanine bedroom. Reversible air conditioning, tiled flooring throughout, double-glazed PVC joinery, VMC in the kitchen and bathroom. A second gîte of approximately 40 m2, independent, comprising: A living area, with a wooden staircase to a mezzanine for 3 beds, a kitchen, a shower room with toilet. Reversible air conditioning, tiled flooring throughout, double-glazed PVC joinery, VMC in the kitchen and bathroom. Outside: - Several sanitation systems 3 in total, compliant. - A chlorine swimming pool of 11m X 5m with a depth ranging from 1m to 2m. Liner. - A covered terrace next to the swimming pool with a summer kitchen and a barbecue. A room for a laundry room and technical room. - A well. - Two garages adjoining the house. - Land of 1.47 ha including a plot of woods of approximately 5000 m2.

+33 7 81 33 94 33
leontine@valadie-immobilier.com

+33 7 68 63 29 33
jocelyne@valadie-immobilier.com

+33 6 25 77 73 04
farida@valadie-immobilier.com


Annual housing energy costs estimated between €2,180 and €3,030
Information on the potential risks this property is exposed to is available on the websites
https://www.georisques.gouv.fr
and
https://procadastre.com