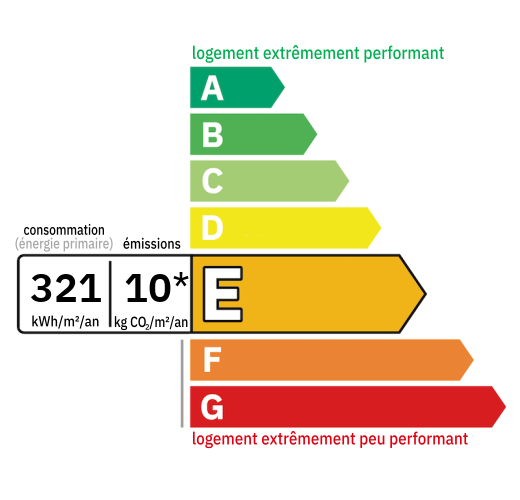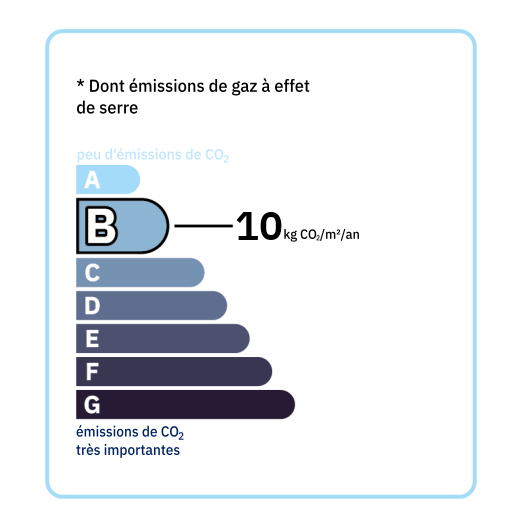
Village house of 135 m2 On the ground floor; a fitted kitchen, a dining room with closed insert and a living room of 60 m2, toilets, as well as a laundry room giving access to the cellar of 30 m2. First floor; three bedrooms of 15 m2 each as well as a bathroom with shower and toilets. Second floor; A large room of 70 m2 under the roof to be finished fitting out which can be used as a fourth bedroom/games room/office. Outside a terrace of 30 m2. The roof was redone in 2021. Double glazing. A beautiful outbuilding attached to the partly renovated house of 54 m2 on two floors completes this property.


Annual housing energy costs estimated between €2,390 and €3,290
Information on the potential risks this property is exposed to is available on the websites
https://www.georisques.gouv.fr
and
https://procadastre.com