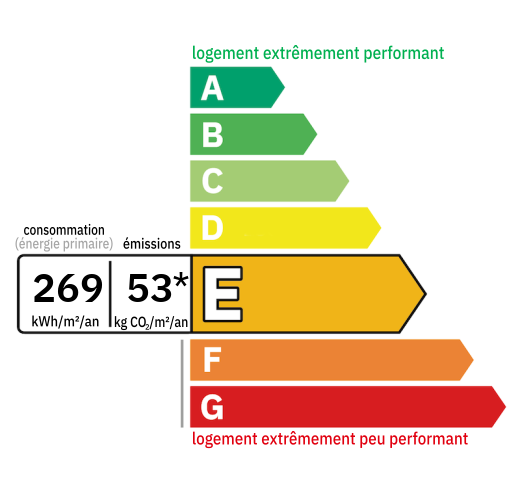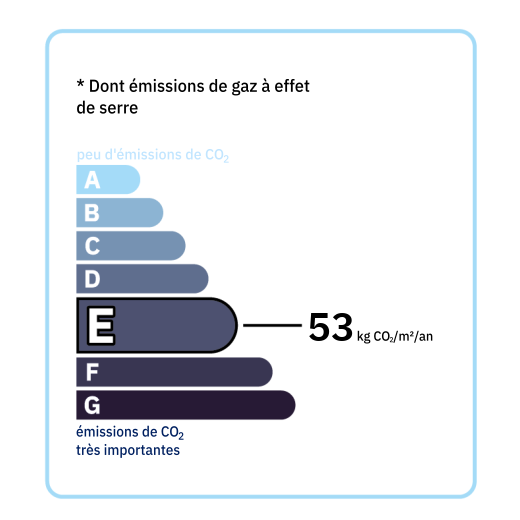
Stone house of 125 m2 offering two independent dwellings on a landscaped garden of 2243 m2 with orchard. The first is composed on the ground floor; of a living room of 18 m2 with closed insert, a fitted kitchen of 23 m2, a shower room with toilet and a storeroom. On the first floor; three bedrooms of 13, 12 and 9 m2 as well as a bathroom with toilet. The second single storey dwelling; of a living room of 19 m2, a bedroom of 10 m2, a fitted kitchenette and a bathroom with toilet. An attic of 60 m2 in good condition is accessible by a garage for this one. Many outbuildings such as; another garage, double, accessible from the back of the house, a shed of 40 m2, a chicken coop and a wood shed. Two large terraces, the first on the street side of 70 m2, the second surrounding the exterior on the garden side with a 25 m2 covered courtyard. The roof is in good condition.


Annual housing energy costs estimated between €3,400 and €4,670
Information on the potential risks this property is exposed to is available on the websites
https://www.georisques.gouv.fr
and
https://procadastre.com