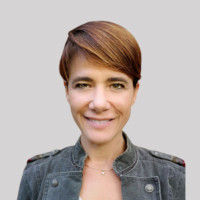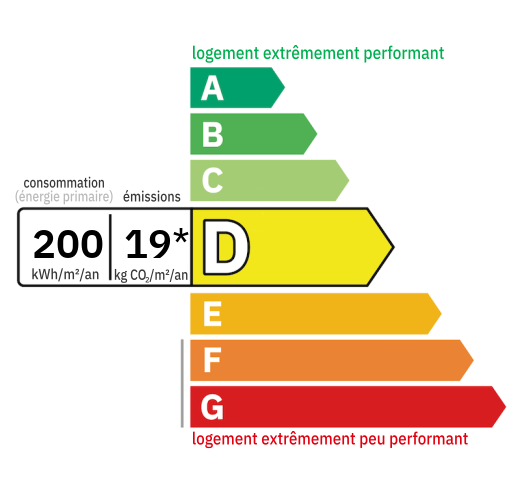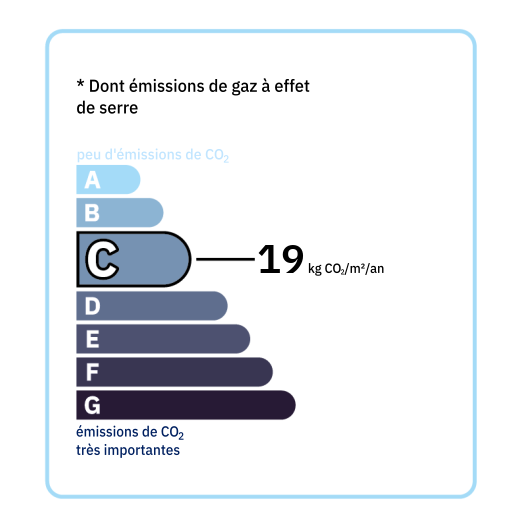
Main house in a dominant position from 1985 in stone, composed on the ground floor, of a living room of around 43 m² with insert fireplace, kitchen 12 m², pantry/laundry room of 9 m², shower room with wc of 3.54 m² , storage cellar 6.59 m² and a cellar. On the first level, landing, 3 bedrooms of 17.56 m², 15.59 m² and 17.18 m² (including one with air conditioning), wc, bathroom of 6.25 m². On the second level, a large room of 26 m² which can be converted into a games room or an office, 2 bedrooms of 16.14 m² and 16.05 m², one of which has a kitchenette, wc. Garage of 17.06 m², and shelter for 2 cars adjoining the main house. Independent annex composed of a room of around 12 m² with a kitchenette, a shower room with wc of 4.73 m², garage of around 22 m² with mezzanine. Individual sanitation for the house and the annex - heating by heat pumps for the main house.

+33 6 21 03 25 78
julie@valadie-immobilier.com


Annual housing energy costs estimated between €2,730 and €3,760
Information on the potential risks this property is exposed to is available on the websites
https://www.georisques.gouv.fr
and
https://procadastre.com