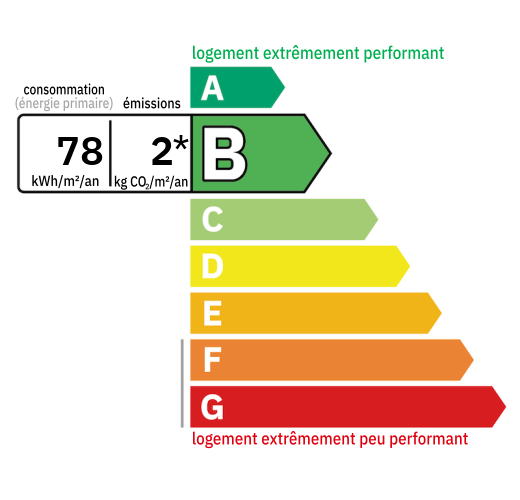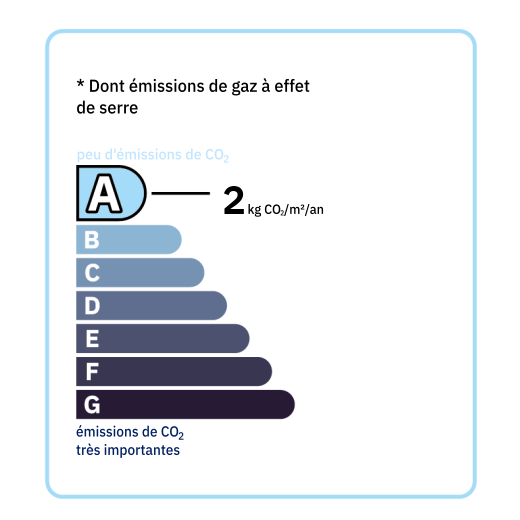
Beautiful stone house, recently and superbly renovated, using natural and quality materials. The house is located in a pretty and dynamic village with a local shop and café both accessible by foot. The renowned medieval village of Issigeac at under 10 minutes by car. The riverside town of Bergerac known for its quality wines is under 20 mins, boasting its own airport and train station. On the property there is also an adjacent small stone house to renovate if desired, for a future guest cottage or for the many family and friends who we be visiting. Perfection! This elegant property has kept all its authenticity, yet has all the comfort required by a a modern home, lovely honey toned stone walls, exposed oak beams and parquet floors........... It also benefits from recent double-glazed windows, central underfloor heating by a heat pump 'Atlantic, has reversible air conditioning and a cosy and efficient wood stove. The house is accessed from the front of the property by a lovely wrought iron gate into an enclosed courtyard, also giving access to the barn, garage and a parking area. There is also a 2nd access by a driveway behind the property. The property benifits on the ground floor : Entrance and living room of 33m2 with access to the garden and terraces. Guest toilet with washbasin - 2m2 Large open planned equipped kitchen of 45m2 with a cooking range, an extractor hood, granite worktops, double sinks, cabinets and a central island. Adjacente Dining room / living room area , then French windows opening onto the terrace and garden. Laundry room with boiler room ( 8.60m2 ) with sink, and storage area. There is underfloor heating by a heat pump on this level and travertine natural stone floors. Wooden staircase leading to the upper floor -1st Floor Living room of 34m2 with fireplace and wood stove, parquet flooring. Landing -5.60m2 1st bedroom with parquet flooring of 11.30m2 En suite bathroom (3.57m2) with shower, sink, towel dryer and WC 2nd bedroom parquet flooring (12;26m2) En suite with shower, sink, towel dryer, WC (6.40m2) - 2nd floor, 3rd bedroom with 'Mansarde' slopping style French ceiling of approx. 11m2 with parquet flooring. 4th master bedroom (20m2) parquet flooring and roll -top bathtub. En suite bathroom with shower, sink, towel dryer, and WC (4.39m2) Dressing room 3.50m2 and storage area. Reversible air conditioning on the floor. Double-glazed joinery. Parquet floors, oak doors. Underfloor central heating by heat pump on the ground floor, wood stove and split air conditioning upstairs. Water softener The exterior- Natural stone terraces Fantastic entertainment areas outside. Heated salt water swimming pool 8x4m with its terracing. Covered terrace with summer kitchen and pool house. Stone Barn with garage of 37m2 and small piggeries storage areas, parking. Large garden of approximately 3000m2 at the back of the property, unusual for a village house -- Adjacent stone house to restore. The house is set out on two levels with approximately 35m2 on each floor. A unique opportunity to acquire this magnificent house without any work to do !! Beautifully and lovingly restored to a high level, whilst keeping character of the property, you will also enjoy the location and life in the heart of this village. Come and see ... !

+33 6 80 13 93 13
rose@valadie-immobilier.com

+33 6 75 39 83 94
joanna@valadie-immobilier.com


Annual housing energy costs estimated between €1,230 and €1,530
Information on the potential risks this property is exposed to is available on the websites
https://www.georisques.gouv.fr
and
https://procadastre.com