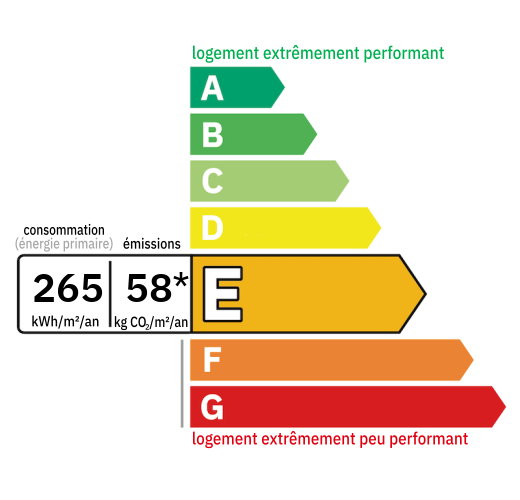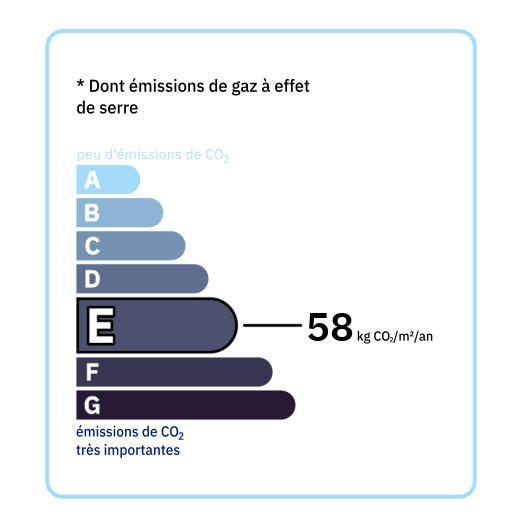
18th century stone house including: On the ground floor : - entrance to living room with open fireplace, tiled floor (31.6m2), - equipped kitchen with 1 French window giving access to a covered terrace (24m2), - landing, library area (8.2m2) - logia, single glazing. - an airlock with a French window, - bedroom 1 with parquet flooring, a French window (17.2m2), - bathroom with shower, double sink -single glazing- (4.8m2), - an independent toilet, - office or bedroom 2 with parquet floor (17.7m2), - bedroom 3 with carpeted floor (12.6m2), - laundry room/boiler room (5m2), Upstairs, attic, master suite: - bathroom with toilet (13m2 floor space) - bedroom 4 with skylight (26.6m2 floor space) Gas central heating (condensing boiler). Salt pool 11 x 5m, wooden chalet with shower (single glazing), stone garage, wooden outbuilding with workshop and carport and 2 wells on land of approximately 13,000m².

+33 6 71 52 35 28
nathalie@valadie-immobilier.com

+33 6 07 67 90 81
camille@valadie-immobilier.com


Annual housing energy costs estimated between €2,340 and €3,230
Information on the potential risks this property is exposed to is available on the websites
https://www.georisques.gouv.fr
and
https://procadastre.com