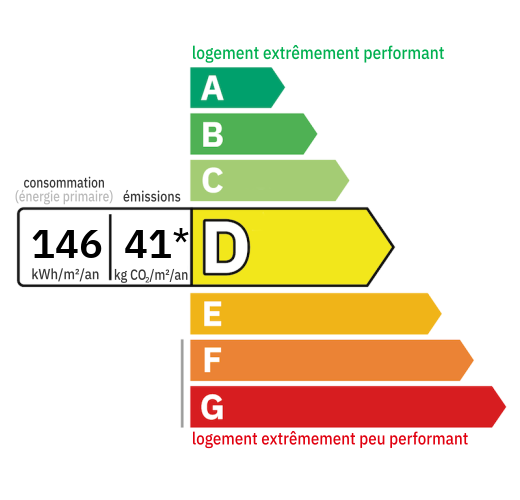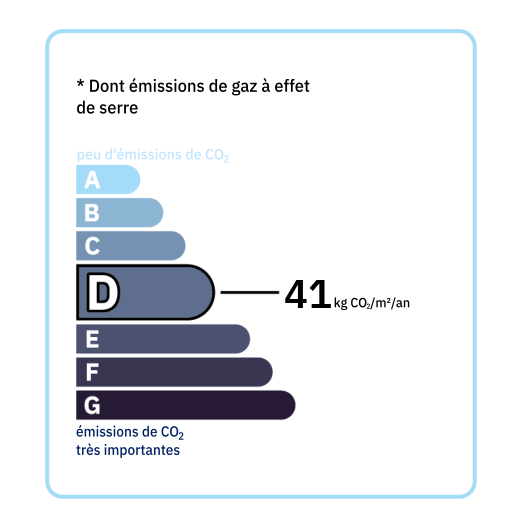
Garden level: Entrance 6.20, living room of 38.16 m² and terrace access, fitted kitchen of 9.60 m², pantry/boiler room 12 m², office 8 m², bedroom 1 of 13.64 m² terrace access, bedroom 2 of 11.48 m², bathroom of 7.6 m² with shower and bathtub, WC. Upstairs: landing of 5 m², bedroom 3 of 14 m² plus under-slope converted into storage, bedroom 4 of 12 m² plus under-slope converted into storage, shower room and WC of 5 m². - Heated salt-water infinity pool from 2017, electric roller shutter. - Terrace of more than 40 m² - Land of 4198 m² enclosed by welded panels and electric gate with videophone. - 2 Garden Sheds - Adjoining shelters on screed - Chicken coop - Vegetable garden - Underfloor heating with oil + (possibility of wood stove or fireplace) - Individual sanitation compliant - 5 m3 rainwater recovery tank with pump

+33 6 70 02 56 57
sebastien@valadie-immobilier.com


Annual housing energy costs estimated between €2,513 and €3,399
Information on the potential risks this property is exposed to is available on the websites
https://www.georisques.gouv.fr
and
https://procadastre.com