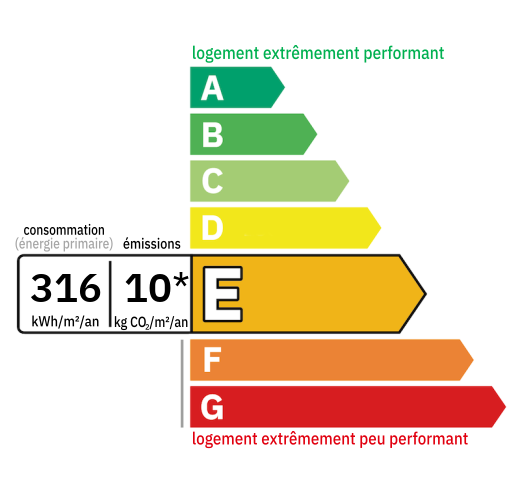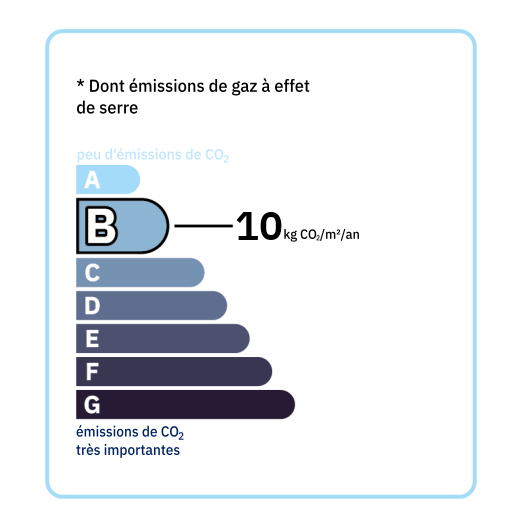
Old building with a living area of approximately 58 m2 comprising: - An entrance hall of approximately 4.6 m2, laminate flooring, cupboards under the stairs. - A room of approximately 14.2 m2, laminate flooring, cupboards, 2 windows - A room of approximately 8 m2 (in a row) laminate flooring, cupboards, a window. - A bathroom with a toilet and a sink. - A room of approximately 8.6 m2, laminate flooring, cupboards, a staircase to the upper floor. Upstairs: - A room of approximately 9.6 m2, laminate flooring, 2 windows, shelf. - A room of approximately 13.3 m2, laminate flooring, 2 windows. Additional information: - Heating by a heat pump, air/air - PVC joinery with double glazing, wooden shutters. - Sanitation by all sewers. - Electricity redone

+33 7 81 33 94 33
leontine@valadie-immobilier.com

+33 6 25 77 73 04
farida@valadie-immobilier.com

+33 7 68 63 29 33
jocelyne@valadie-immobilier.com


Annual housing energy costs estimated between €1,150 and €1,600
Information on the potential risks this property is exposed to is available on the websites
https://www.georisques.gouv.fr
and
https://procadastre.com