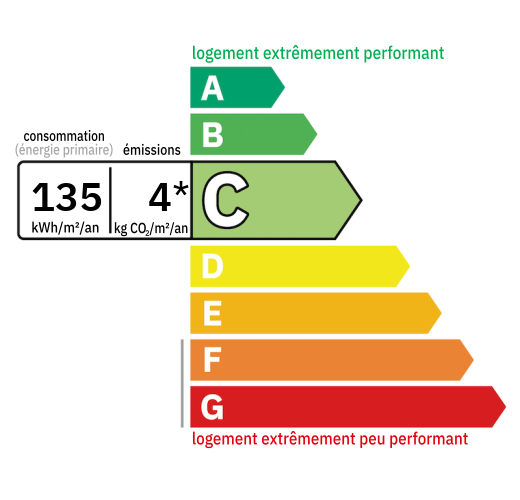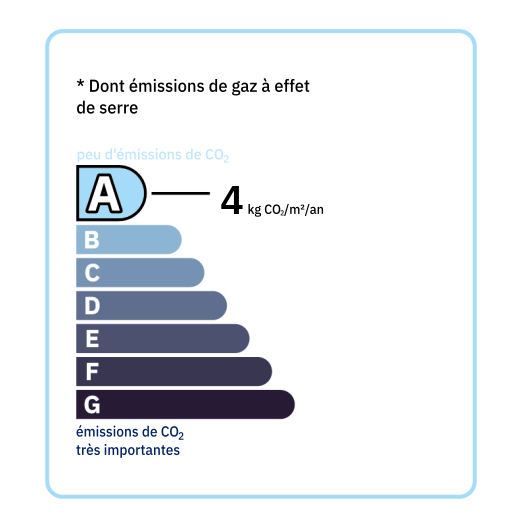
18th century stone house comprising a fully renovated dwelling house with a mansard roof, a barn and a dovecote on a plot of 13,460 m2. The 240 m2 house is composed on the ground floor: an entrance hall, a living room, a dining room with a closed insert, an office, a kitchen, a separate toilet and a large laundry room with shower. Upstairs: a landing, two bedrooms, a shower room and a master suite with dressing room and separate toilet. Outside: a terrace overlooking a wooded park and an above-ground swimming pool. A barn in good condition with a covered courtyard comprising several annexes and outbuildings. A circular dovecote, recently renovated, 10 m in diameter by 13 m in height which can be used as a gîte of approximately 150 m2 on three levels. Double glazing. Roof in good condition. Individual sanitation.


Annual housing energy costs estimated between €1,930 and €2,680
Information on the potential risks this property is exposed to is available on the websites
https://www.georisques.gouv.fr
and
https://procadastre.com