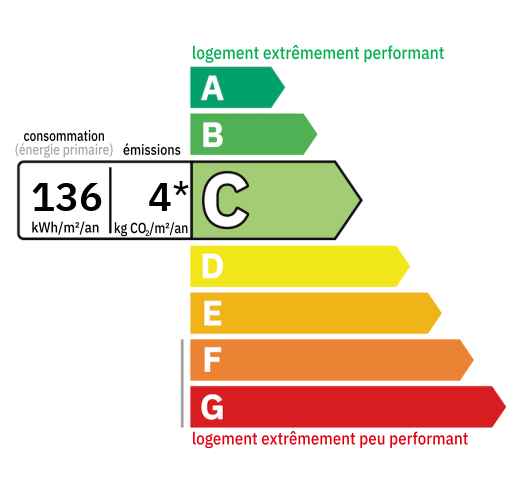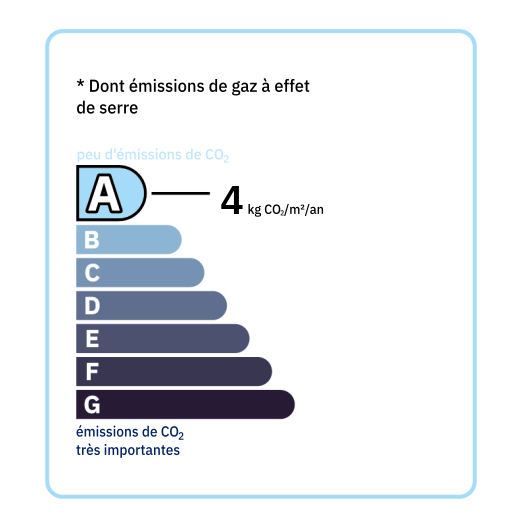
The house offers approximately 223 m² of living space, including: On the ground floor: - An entrance hall leading to a kitchen of approximately 27.15 m², with travertine flooring and a French window opening onto the south-facing terrace. The kitchen is fitted with upper and lower cupboards and is equipped with a wood-burning stove, induction hob, extractor hood, and sink. - A laundry/pantry of approximately 7 m² with a sink. - A dining room of approximately 27.4 m², with travertine flooring and a bay window opening onto the north-facing terrace. - An entrance hall of approximately 7.2 m², with stairs leading upstairs, and a separate toilet under the stairs. - A living room of approximately 27.5 m², with parquet flooring, a French window, and a wood-burning stove. - A hallway of approximately 10 m², with travertine flooring. - A bedroom of approximately 15.5 m², laminate flooring on the basement, and a French window opening onto the garden. A bathroom of approximately 2.5 m², tiled floor, tiled walls, washbasin, toilet, and shower. - A bedroom of approximately 15.2 m², parquet flooring, and an ensuite bathroom of approximately 2.9 m², tiled flooring, sink, shower, and toilet. - A bedroom/office of approximately 19.7 m², solid pine parquet flooring, a French window opening onto the exterior, and a skylight. A sauna room of approximately 3 m² with a sauna and sink (Sauna does not remain). - A bedroom of approximately 20.3 m², laminate flooring. From the hallway, a door leading outside provides independent access to this bedroom. Upstairs: - A landing of approximately 7.5 m², laminate flooring (access to the attic via a trapdoor with a miller's ladder). - A bedroom of approximately 25.6 m², laminate flooring. A bathroom of approximately 4 m², with a toilet, sink, shower stall, and ventilation. - A garage of approximately 45 m², with two carports, cement floor. Additional features: - Wood-fired central heating via radiators, boiler in the garage. - Glass wool insulation. - Wooden joinery with double glazing and wooden shutters. - Sanitation via a septic tank that meets current standards. - A heat pump will be installed in October to replace the wood-fired boiler. - 2024 property tax: €1,266 Outside: - A garden of approximately 5,000 m². - A superb view.

+33 7 81 33 94 33
leontine@valadie-immobilier.com

+33 6 25 77 73 04
farida@valadie-immobilier.com

+33 7 68 63 29 33
jocelyne@valadie-immobilier.com


Annual housing energy costs estimated between €1,062 and €1,436
Information on the potential risks this property is exposed to is available on the websites
https://www.georisques.gouv.fr
and
https://procadastre.com