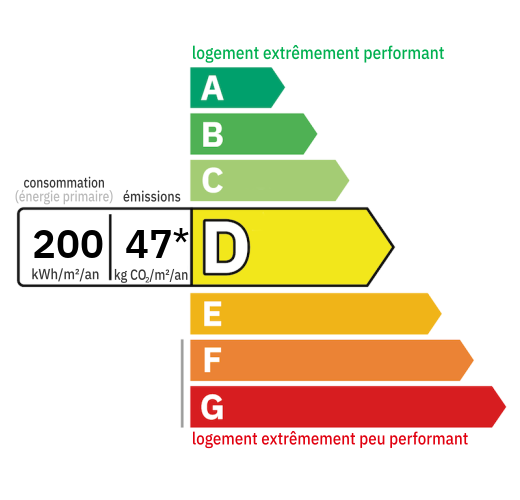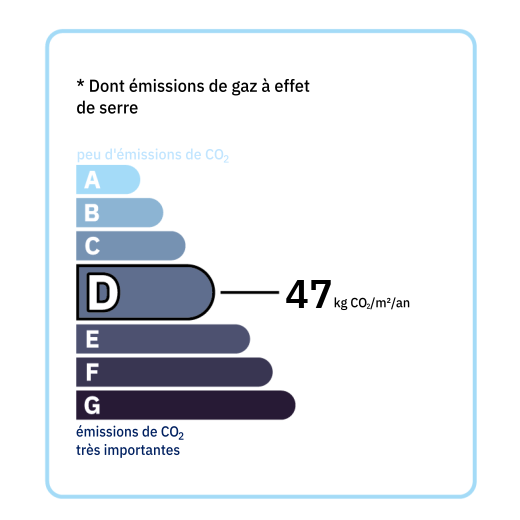
House of 153 m2 on basement which is composed of; On the ground floor, a living room/lounge with fireplace, a kitchen, a dining room, a corridor giving access to two bedrooms and a bathroom. On the first floor, four bedrooms and a bathroom. In the basement, three cellars, a boiler room and two shelters. Outside, a terrace accessing a courtyard with a well, two garages, an outbuilding used as a chicken coop on a wooded plot of approximately 1500 m2 partly fenced. Oil heating. Individual sanitation system by septic tank. The roof is in good condition according to the owner. Double glazing for the frames.


Annual housing energy costs estimated between €2,260 and €3,150
Information on the potential risks this property is exposed to is available on the websites
https://www.georisques.gouv.fr
and
https://procadastre.com