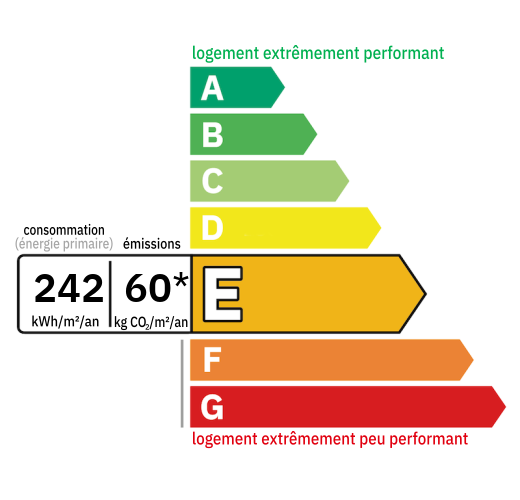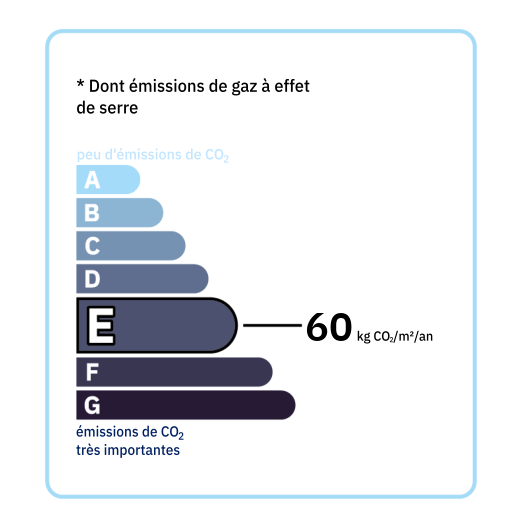
A unique sumptous residence with a rich history and charm 450 m2 of living space with 8 bedroom and four bathrooms With oil central heating and wood burners Taxe foncier 2803 euros per year The owner declares that the convent is connected to mains drainage Nestled on the outskirts of a picturesque village, this extraordinary former convent is a rare gem, brimming with architectural treasures and timeless elegance. Light filled rooms oozing with charm, the property boasts generous living spaces, including spacious bedrooms, a grand refectory that serves as a kitchen/dining and living area, and a former chapel, evoking a sense of historic grandeur. Adding to its allure, a separate outbuilding has been thoughtfully converted into a charming self contained apartment This building also benefits from luminous upstairs reception room or yoga/pilates area accessible via a private entrance. The outbuilding opens to a secluded courtyard, leading to the mature gardens surrounding the property. The estate also includes practical yet character-filled features: barns converted into garages, a workshop housing an old wash-house The grounds further enchant with vegetable garden, fruit orchard, two wells, and underground rainwater reservoir, making the property as functional as it is beautiful. Accessed through wrought-iron gates and a flower-lined driveway, the property is surrounded by magnificent parkland. Towering trees over two centuries old and a breathtaking collection of fragrant rose bushes lend an air of enchantment to the landscape. This unique property is a harmonious blend of historical splendor and idyllic countryside living – an absolute delight that must be seen to be truly appreciated. The property comprises of: Ground Floor: Entrance Hall (13m x 1.5m): A welcoming tiled entrance hall sets the tone for the home, leading you into the heart of the property. Cosy Sitting Room (4m x 4m) or / Bedroom n°1 A charming room with tiled flooring, perfect for relaxed evenings or quiet moments. Library/study (5m x 4m): Featuring a beautiful fireplace, built-in bookshelves, and elegant herringbone wooden flooring, Fully Fitted Kitchen (15m²): A spacious kitchen with ample counter space, leading directly to a terrace with stunning views over the gardens—ideal for outdoor dining. WC: Shower Room/Utility Room (3.4m x 2.3m): A practical space that combines a shower and utility area, adding both convenience and functionality. -Bedroom n° 2 : A comfortable bedroom with natural light and ample space .m2 Refectory (5m x 10m): A large, light-filled room with expansive windows and glazed doors, complemented by a wood burner and a kitchen area, making it ideal for family gatherings or as a spacious dining area. Utility/Mud Room: handy space for storage. Bathroom (4.5m x 2.5m): A beautifully appointed bathroom featuring a clawfoot bathtub, shower, and a large hand basin. Large Bedroom n°3 (4.8m x 8m): A generous bedroom with a fireplace and glazed doors, offering both comfort and access to the gardens. Chapel (5m x 14m): A remarkable feature of the property, this chapel offers a peaceful, spiritual retreat. Sacristy: Adjacent to the chapel Half Floor: A staircase leads to a Bedroom n°4 (5.1m x 3.6m), with sisal carpet. -First Floor- The Landing area offers ample natural light and leads to the following bedrooms: This level benefit from many original features and wooden flooring -Bedroom n°5 ( 4.5m x 3.5m): This room enjoys access to a private terrace/balcony with breathtaking views over the surrounding countryside. Bathroom (2m x 5m): A modern tasteful bathroom with two washbasins, walk in shower, and a toilet. -Bedroom n°6 (5m x 5m): Featuring wooden flooring. -Master Bedroom n°7. (4m x 8m): A generous and luxurious space, with its own bath and separate WC, creating an ideal private sanctuary. Attic: A staircase leads to a spacious attic, offering potential and scope l for conversion into additional living accommodation. Outbuildings and Annexes Guest House comprises of : - Living and Kitchen (5m x 9m): A cosy and functional space, ideal for a holiday retreat or family guest quarters. - Bedroom n°8 (3m x 2.8m): A well-sized room for guests. - Shower Room with WC (2.5m x 1.9m). - Dressing Room area: Perfect for extra storage. The guest house is electric heated, providing year-round comfort. - Reception Room on First Floor (75m²) benefitting from a separate entrance This expansive, light-filled space is ideal for a gym, yoga/ Pilates class. - WC with Washbasin: Convenient facilities for users of the space. Annexes: - Stone Barn/Workshop: A versatile space for work or further storage. - Outbuilding, former Wash-House: Full of potential for restoration . - Double Garage: Offering ample space for vehicles or additional storage. - Pigeonnier benefiting from a WC - Shower built into tree.

+33 6 75 39 83 94
joanna@valadie-immobilier.com

+33 6 80 13 93 13
rose@valadie-immobilier.com


Annual housing energy costs estimated between €566 and €7,710
Information on the potential risks this property is exposed to is available on the websites
https://www.georisques.gouv.fr
and
https://procadastre.com