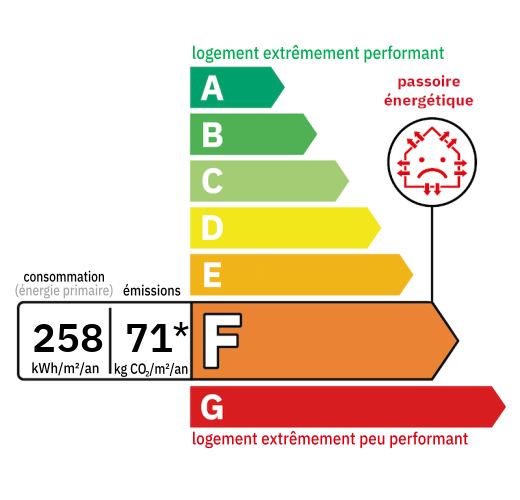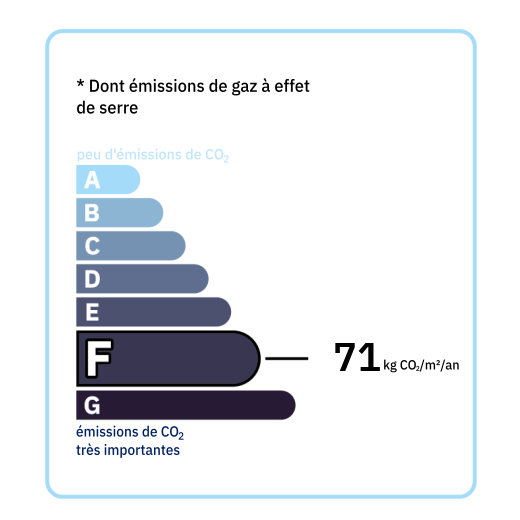
This beautiful set on the outskirts of the village with this impression of being in the countryside. A Périgord-style dwelling house comprising: In the basement. : - A separate toilet - A cellar - A garage of approximately 45 m2, cemented floor, laundry area. - A workshop that can be used as a business, of approximately 80 m2. Glass roof overlooking the street. Upstairs: accessible by a stone staircase and a terrace. - An entrance of approximately 4 m2, tiled floor. - An office of approximately 8.9 m2, tiled floor - A living room of approximately 41.5 m2, parquet flooring, an open stone fireplace, exposed beams. - A kitchen/dining room of approximately 24.5 m2, tiled floor. Simply fitted with a sink and a few upper and lower cupboards. - A bedroom or annex living room of approximately 23.7 m2, parquet flooring, a marble fireplace, a cupboard. - A distribution corridor of approximately 8.6 m2 - A bedroom of approximately 12.6 m2, parquet flooring, a French window opening onto the terrace. - A hallway of approximately 2.2 m2, tiled flooring. - A separate toilet of approximately 1.5 m2. - A shower room of approximately 5.1 m2, tiled flooring, earthenware, a walk-in shower and a sink. A window. - A bedroom of approximately 12.6 m2, parquet flooring, a French window opening onto the terrace. - A bedroom of approximately 13.9 m2, parquet flooring, a French window opening onto the terrace. Additional information: - PVC joinery with double glazing and shutters. - Oil central heating, cast iron radiators. - Property tax at €1,800 - Non-compliant septic tank sanitation. Connection to the mains drainage system is mandatory for the future purchaser. Outside: - An adjoining barn of approximately 112 m2 on the ground (11m X 10.2m), dirt floor. - A covered shed of 214 m2 (10.5m X 20.2m), concrete block walls, metal frame and fiber cement sheet roofing. - A double stone carport - A well - A kidney-shaped swimming pool, chlorine, with a new gray liner. Technical room at the bottom of the garden in a small dovecote. - Wooded park of approximately 3000 m2, running alongside a stream.

+33 7 81 33 94 33
leontine@valadie-immobilier.com

+33 7 68 63 29 33
jocelyne@valadie-immobilier.com

+33 6 25 77 73 04
farida@valadie-immobilier.com


Annual housing energy costs estimated between €2,580 and €3,500
Information on the potential risks this property is exposed to is available on the websites
https://www.georisques.gouv.fr
and
https://procadastre.com