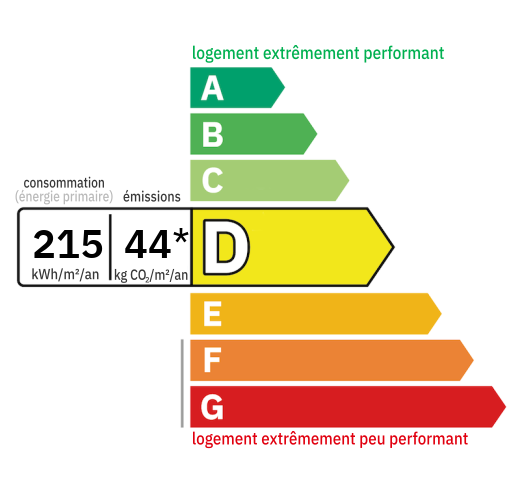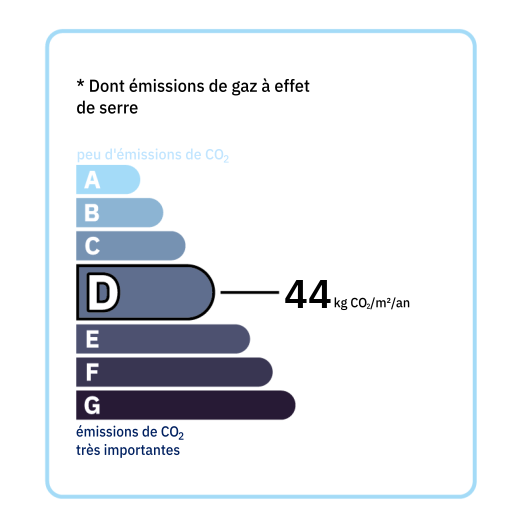
Tastefully renovated stone property comprising a dwelling house of approximately 160 m2, three gîtes and outbuildings on a plot of 66,193 m2 in one piece. The main house consists on the ground floor of a main room with a kitchen open to the dining room with a closed insert, a distribution hall opening onto a living room and upstairs. On the first floor, four bedrooms, two shower rooms and separate toilets. A balcony. On the second floor, an insulated attic that can be converted. In this building there are many outbuildings such as a laundry room, a workshop, barns... A second building in which there is a gîte of approximately 30 m2 with a kitchen open to the living room, with an insert, a bedroom and shower room with toilets. A storage room and an outbuilding that can accommodate a fourth gîte. A covered courtyard. A third building houses the two largest gîtes of approximately 60 m2 each. They consist of a main room with kitchen open to dining room/living room, two bedrooms and a bathroom. A fourth building called a dryer of approximately 160 m2 with double access. The travertine terraces access the land where there is an above-ground swimming pool, meadows and woods. According to the owner, the roofs are in good condition. All the frames are in PVC double glazing. Individual high-capacity sanitation to standards. Oil and electric heating.


Annual housing energy costs estimated between €2,070 and €2,860
Information on the potential risks this property is exposed to is available on the websites
https://www.georisques.gouv.fr
and
https://procadastre.com