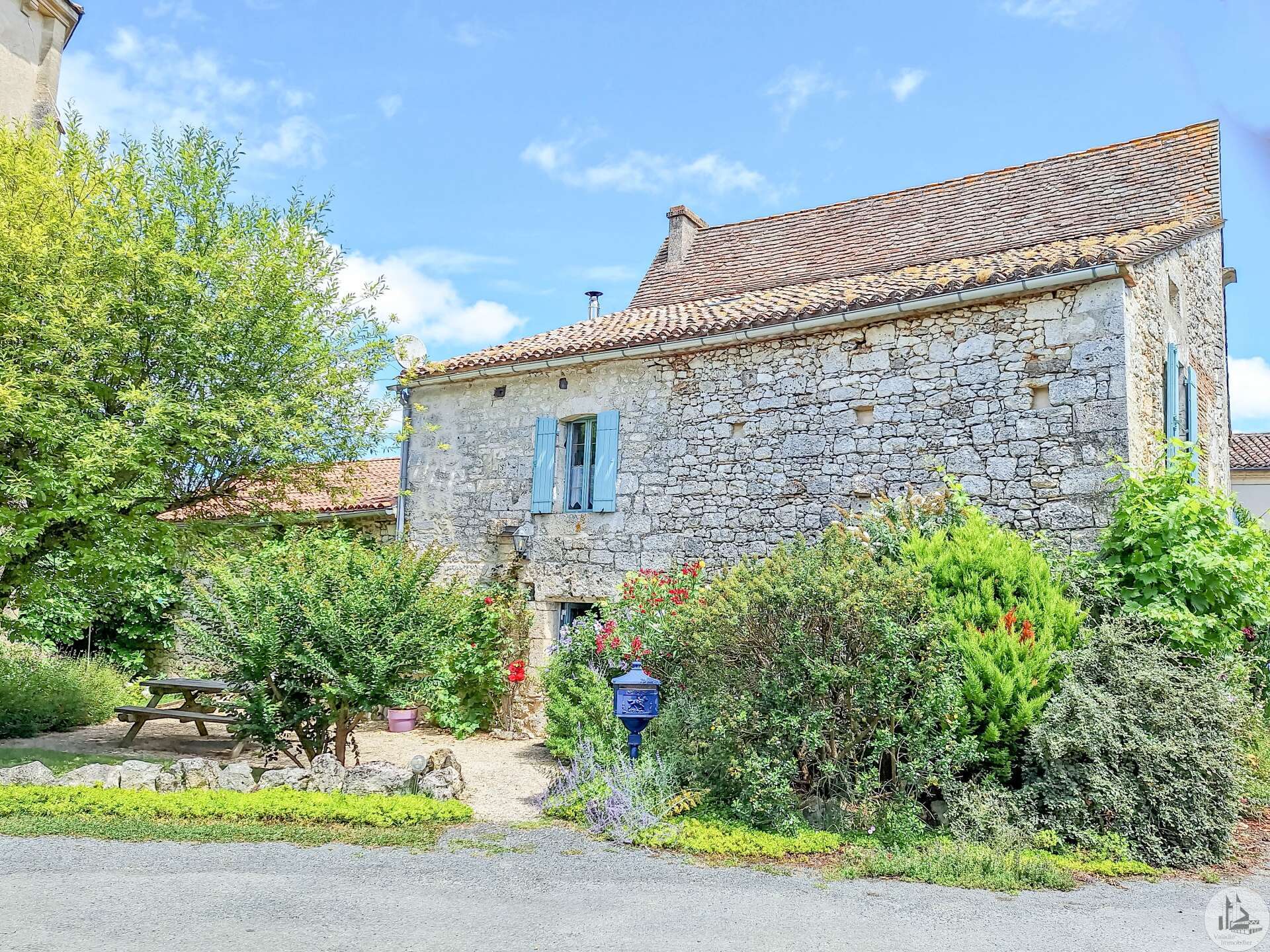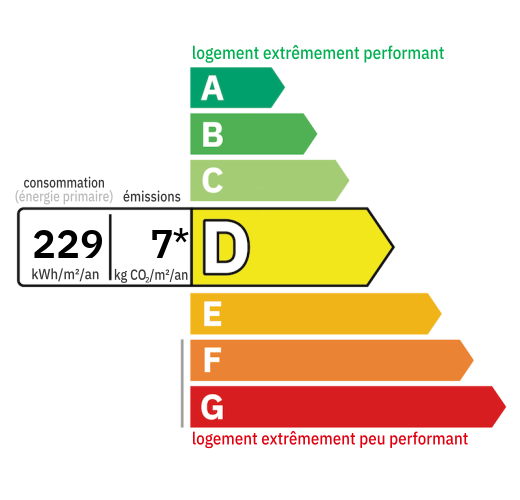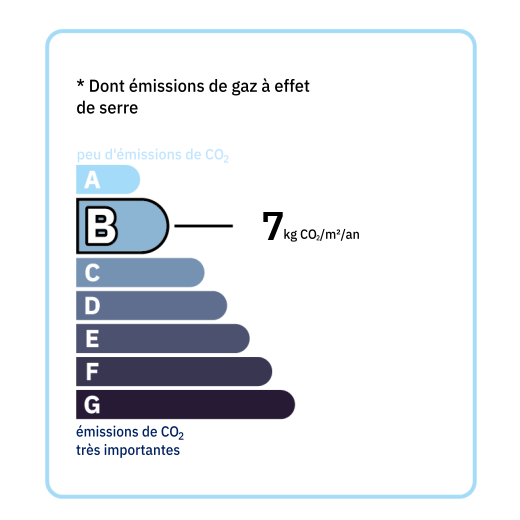

Restored stone village house, with adjoining old wine storehouse (partly converted), all carefully maintained, comprising: - on the ground floor: entrance hall (13.6 m2), living room (33.4 m2) with wood stove, open fitted kitchen (12.8 m2) (oven, induction hob, extractor hood, integrated microwave), airlock (3 m2), master bedroom (14.1 m2) with its bathroom - 8.4 m2 - (2 sinks, Italian shower and bathtub; toilet with washbasin), dressing room (6.8 m2), laundry room (11.8 m2), toilet with washbasin. - On the 1st floor: Landing, living room (31.6 m2) with superb stone fireplace, 2 bedrooms (12.5 and 10.3 m2), 2 shower rooms - 3.1 m2 and 9.6 m2 - (sink and shower), w.c. - On the 2nd floor (under the roof): Landing (3.3 m2), 2 bedrooms (11.7 and 9.8 m2), an adjoining room - 8.3 m2 - (single bedroom or office) and a shower room - 3.1 m2 - (sink and shower) The single bedroom and one of the other 2 bedrooms could be combined into a larger bedroom (by removing a partition) Many old features preserved: walls, stone fireplace, beams, mullioned windows... Double glazing in aluminum or wood. Heating by wood stove and electric convectors on the ground floor and 2nd floor. Electric underfloor heating on the 1st floor. Adjoining the house: old wine storehouse of approximately 56 m2 (currently used as a workshop) which could allow the house to be further extended.

+33 7 68 63 29 33
jocelyne@valadie-immobilier.com

+33 7 81 33 94 33
leontine@valadie-immobilier.com

+33 6 25 77 73 04
farida@valadie-immobilier.com


Annual housing energy costs estimated between €2,470 and €3,400
Information on the potential risks this property is exposed to is available on the websites
https://www.georisques.gouv.fr
and
https://procadastre.com
For a best reply, please give us detailed information.

This site uses third-party services to provide you with an optimal browsing experience. These services must place "cookies" on your browser in order to function properly. By authorizing these services, you agree to their terms of use.
: this service allows us to generate statistics on the use of our site, and thus to improve its functioning.
See terms of use
: this service allows us to protect ourselves against bots that could attack our site. This service is used in particular when contacting us or when writing a comment. You must authorize this service to access these features.
See terms of use
: this service allows us to display videos of the properties we have in our property portfolio.
See terms of use
Cookies that have already been placed on your browser will not be deleted automatically, you will have to delete them manually by going to your browser settings. The changes will take effect after you reload the page.
The checked services will be activated as soon as you validate. You can return to this window at any time to modify your choices by clicking on the "Cookies" link in the site menu.