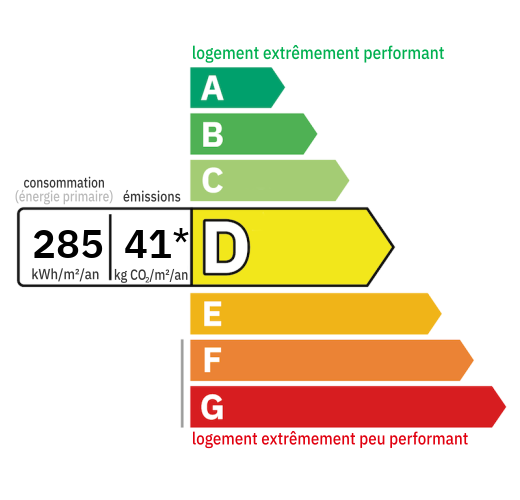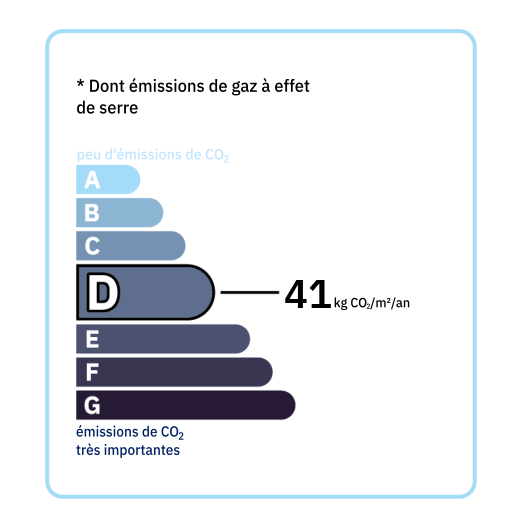
Pleasant to live in and functional, this 130 m² habitable house from the 1800s, farmhouse type, will offer you serenity. We enter a kitchen of 14.49m² with reversible air conditioning, opening onto a dining area or dining room of 22.30m² with open fireplace (closed by a removable hatch), double glazing wood, wood stove and walls lined with insulation and access to a "veranda" overlooking the garden. Then a corridor serves a shower room of 2m², as well as two bedrooms of 12.03m² and 12.06m² (single glazing/roller shutter), as well as a bathroom of 2.65m². We then arrive at a large living/dining room of 57.70m² with its open fireplace, its reversible air conditioning, its exposed stone walls and its Alsatian wood stove, which has its independent entrance via a 3m² bolet with an old stone sink. Access hatch to the unconvertible attic. Room of 6.13m² currently used as a bedroom, with a dressing room, is lit by a single-glazed window Oil boiler in the kitchen Electric heating in some bedrooms Three reversible air conditioning units Linky meter and cumulus in the cellar of 55.37m² with water and drainage Sanitation by non-compliant septic tank


Annual housing energy costs estimated between €3,510 and €4,840
Information on the potential risks this property is exposed to is available on the websites
https://www.georisques.gouv.fr
and
https://procadastre.com