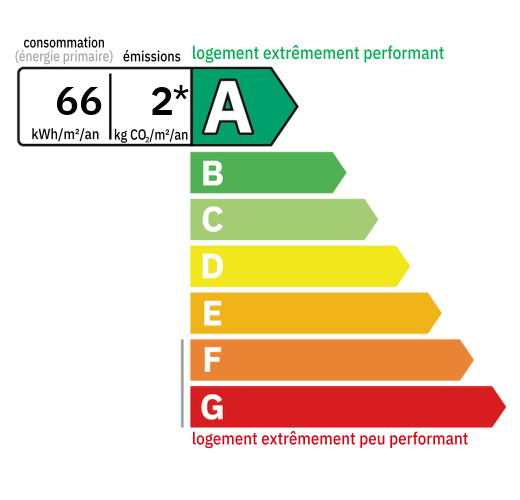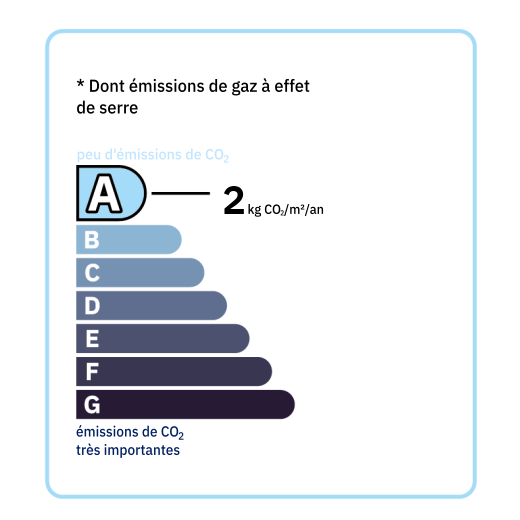
A stone house with a living area of approximately 225 m2, comprising: - An entrance of approximately 4 m2, tiled floor. - A storeroom of approximately 8.6 m2, parquet floor. - A kitchen of approximately 22 m2, tiled floor, sink on a central island, low cupboards. A French window to the outside. - A living room of approximately 51 m2, tiled floor, stone walls, a large rounded French window. - A distribution hall of approximately 19 m2, a wooden staircase leading to the upper floor. - A separate toilet of approximately 1.75 m2, tiled floor, earthenware walls. - A bedroom of approximately 12.5 m2, parquet floor, an electric radiator. - A bathroom of approximately 17.1 m2, tiled floor, earthenware at the level of the Italian shower, a washbasin on a unit. (possibility of putting a bathtub). - A master suite of approximately 24 m2 with a bedroom area of approximately 17.3 m2 with a bay window, a dressing room of approximately 4.6 m2 and a bathroom of approximately 2.4 m2. Upstairs (which will be finished for future buyers): - A mezzanine of approximately 18.2 m2 - A toilet provided at the mezzanine level. - 2 bedrooms of 20 m2 each on the ground, attic ceiling with a skylight. Information elements: - Electricity redone - Heating by a heat pump with a floor in the living room, 3 splits, one in the kitchen, 2 upstairs. - Thermodynamic water heater - Hydro-regulated CMV. - Aluminum joinery with safety glass, wooden shutter on some openings. - Drainage around the house - Property tax of €365 - Sanitation compliant. Outside: - A pond - A canopy adjoining the house of approximately 32 m2. - A well

+33 7 81 33 94 33
leontine@valadie-immobilier.com

+33 6 25 77 73 04
farida@valadie-immobilier.com

+33 7 68 63 29 33
jocelyne@valadie-immobilier.com


Annual housing energy costs estimated between €1,010 and €1,430
Information on the potential risks this property is exposed to is available on the websites
https://www.georisques.gouv.fr
and
https://procadastre.com