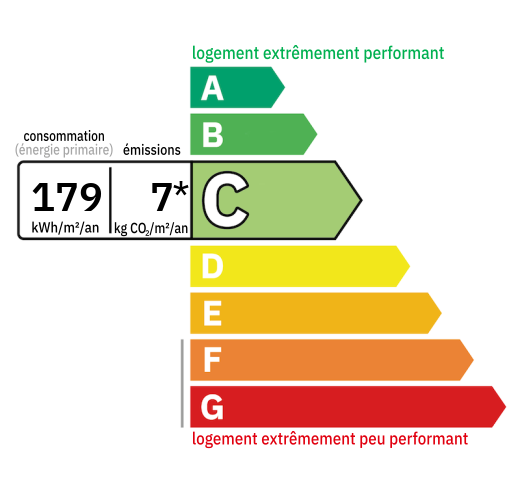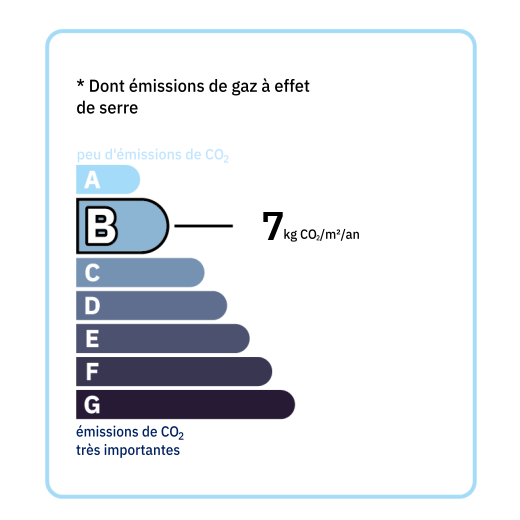
Stone property with a main house of approximately 155 m², a house to renovate, and various outbuildings on a plot of 26,662 m². The property comprises: On the ground floor, a main room of approximately 35 m² with a fitted kitchen opening onto a living/dining room, a hallway leading to a living room, two bedrooms, a bathroom, and a separate toilet. Upstairs, a hall, two large attic bedrooms, a bathroom with a toilet. An attic space to renovate extends into the ground floor. Adjoining the house is a garage and a boiler room. A house to renovate of approximately 100 m². The outbuildings consist of: A barn of approximately 300 m² with various storage areas, a winery with a winemaking and marketing area used for the property's vines. A semi-open shed. Outside, a central courtyard leads to a terrace and a pleasure garden featuring a 4m x 8m salt-water swimming pool with travertine paving. The main land, approximately one hectare, is planted with vines and a truffle orchard with a well. Oil heating. Double-glazed windows. The roof is in good condition. Individual sanitation system.


Annual housing energy costs estimated between €1,400 and €1,970
Information on the potential risks this property is exposed to is available on the websites
https://www.georisques.gouv.fr
and
https://procadastre.com