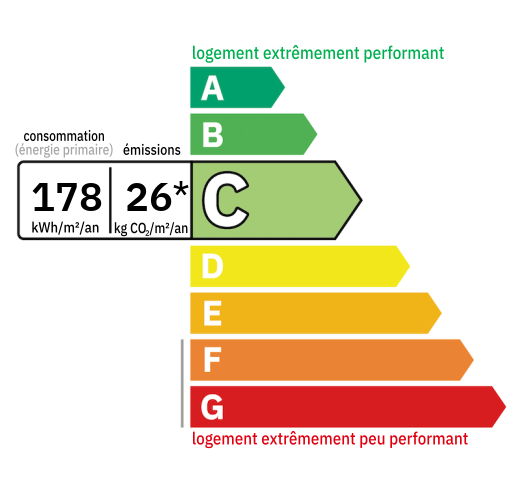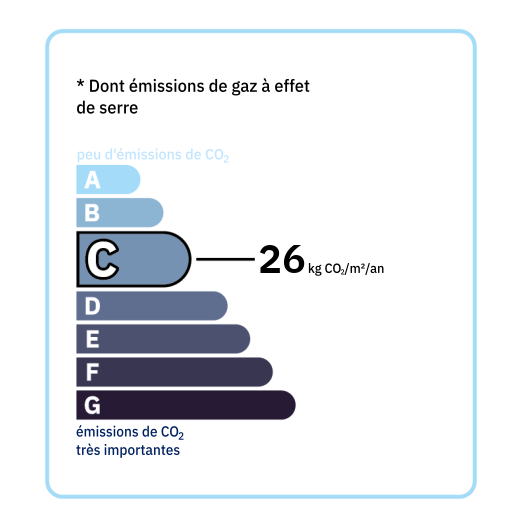
Charming house with a surface area of 177 m² on two levels, each level is independent but could easily be redesigned into a large family home. The house comprises: On the ground floor - An open kitchen (12m²), a living room (21m²) - Two bedrooms, one with a 13.5m² walk-in closet, the second 12m² - A pleasant south-facing veranda (11m²) - A utility room/pantry (4.8m²) - A 3.6m² shower room Upstairs - A living room (19.5m²) - A kitchen (13.5m²) - A hallway leading to the bedrooms (11.6m²) - The three adjoining bedrooms are composed as follows: - Bedroom 1 (11.5m²) - Bedroom 2 (11.5m²) - Bedroom 3 (11.5m²) - A shower room (4m²) - A toilet - A south-facing balcony terrace with stairs (11m²) - The entire property is heated by a Bosch oil-fired boiler in very good condition, complemented by a 12 kW enameled pellet stove. - Two reversible air conditioners (ground floor and upper floor) enhance the installation for optimal comfort. - Double glazing - Traditional timber framing - Roof redone in 2015 - Communal sanitation - A shed/garage (177m²) completes this property offering numerous possibilities. - A superb 10x5 swimming pool with over 100m² of deck space, all on a flat, fenced plot of 2,560m². - Well - Electric gate and wicket gate - Property tax: 1,380 euros A must-see!!!!!

+33 6 58 98 02 50
hugo@valadie-immobilier.com


Annual housing energy costs estimated between €3,120 and €4,300
Information on the potential risks this property is exposed to is available on the websites
https://www.georisques.gouv.fr
and
https://procadastre.com