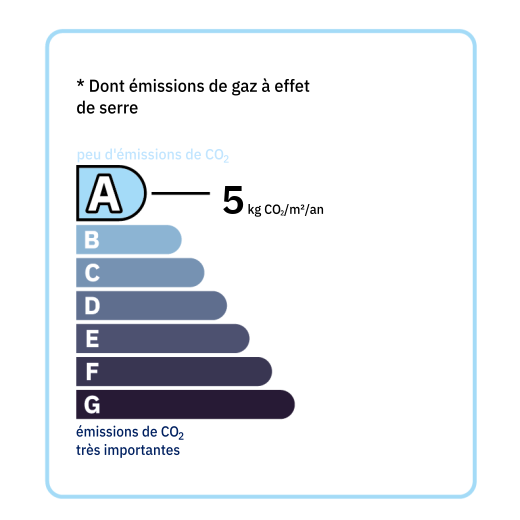
Stone house with a basement built in 1974, approximately 130 m² (1,400 sq ft) on a 7,575 m² (7,600 sq ft) plot. The house comprises: On the ground floor, an entrance hall of approximately 15 m² (160 sq ft), a main room with a living/dining room of approximately 30 m² (322 sq ft) and a Godin wood-burning fireplace, a semi-open kitchen, a veranda built in 2017, a hallway leading to two bedrooms with parquet floors and storage cupboards, a bathroom with a walk-in shower and a separate toilet with sink. Upstairs, two bedrooms, a dressing room, and a storage room with a toilet and sink that could be converted into a shower room. A basement of approximately 90 m² (960 sq ft) accessible from the inside of the house comprises: a garage with a recent electric door, a workshop, and a cellar. A separate studio could be created with a summer kitchen, a bathroom, and a storage room with direct access to the garden. The exterior features a pleasure garden with a 10m x 4m chlorine pool, fully fenced and enclosed by a recent electric gate. The heating system is provided by an air-to-air heat pump with convectors. The roof is in good condition, according to the owners. The window frames are recently fitted with double-glazed PVC. The sanitation system is connected to the mains drainage system via a lift pump.


Annual housing energy costs estimated between €1,510 and €2,130
Information on the potential risks this property is exposed to is available on the websites
https://www.georisques.gouv.fr
and
https://procadastre.com