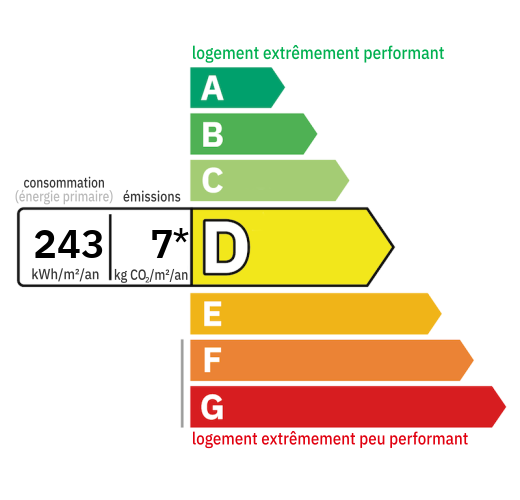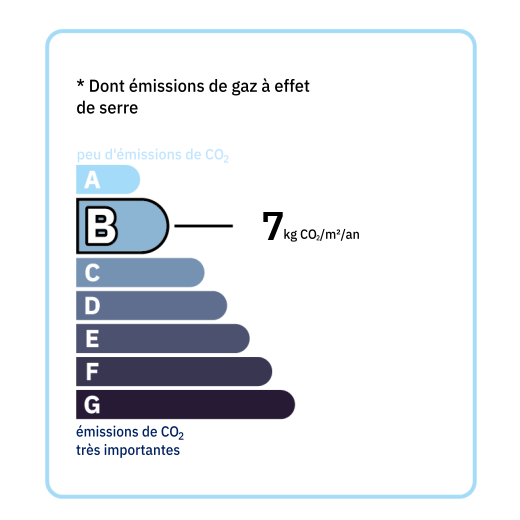
House with a basement built in 1984, approximately 200 m² (2,200 sq ft), including 100 m² (1,200 sq ft) of living space, on a plot of approximately 1,200 m² (1,200 sq ft). The house consists of a main room with a living/dining room and a closed fireplace, a kitchen, three bedrooms, a bathroom, and a separate toilet. The basement, with several exterior access points, consists of a garage, several large rooms that can be converted, a pantry, and a cellar. Outside, a balcony and a terrace surrounding the house lead to a garden with an 8m x 4m (22ft x 13ft) chlorine pool, as well as a covered area for parking two vehicles and a chicken coop. The roof is in good condition, according to the owners. The sanitation system is individual and functional but not up to standard. The window frames are double-glazed and made of wood. Heating is electric and comes with a wood stove.


Annual housing energy costs estimated between €1,530 and €2,120
Information on the potential risks this property is exposed to is available on the websites
https://www.georisques.gouv.fr
and
https://procadastre.com