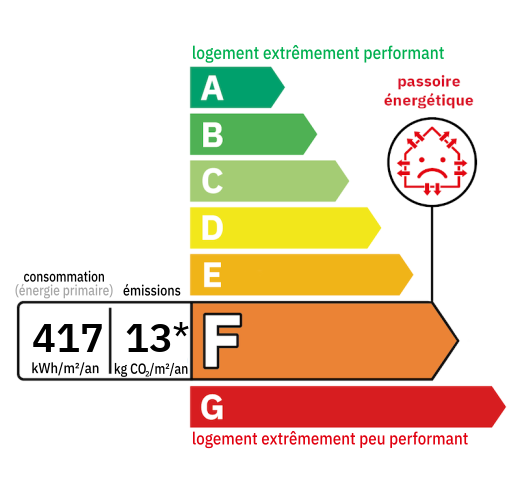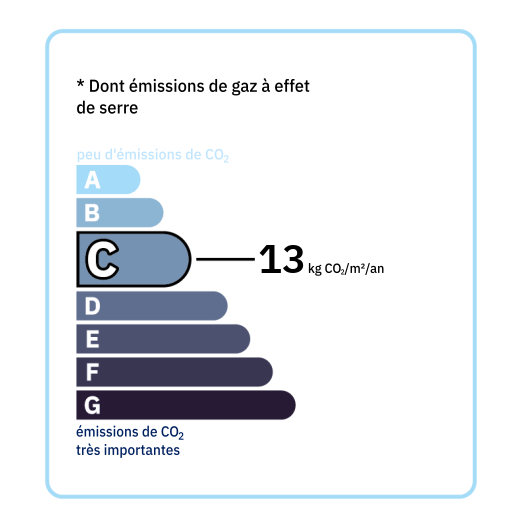
In the heart of the village, with all amenities within walking distance, this old-world building, requiring complete renovation, offers a generously proportioned double living space with separate entrances and the possibility of creating an office or separate study. The property offers approximately 355m² of living space, with 7 bedrooms, but there's also the possibility of creating additional ones. From the entrance, you can sense the potential: The first section opens onto a hall (10.5m²) leading to a room that can be used as a bedroom or an office (11.7m²), depending on your preferences. The hallway (32.6m²) then leads to a living room with a sink and an open fireplace (29m²), and a dining room with parquet flooring and an open fireplace (17.2m²). The space extends onto a small patio, a private outdoor area with tiled floors, of approximately 40m². Upstairs, the landing (16.7m²) overlooking the patio leads to two bedrooms (20 and 16m²) with linoleum over parquet flooring, a shower room (3.4m²), and an additional room, ideal for storage or conversion into a dressing room, for example (9.2m²). In the second part of the house, the charm continues. Another independent entrance on the garden side (10.6m²), a living room with parquet flooring (21m²), a bedroom (14.8m²), a long hallway leading to a dark room used as a dressing room (5.5m²), then a kitchen with a sink and open fireplace (18m²). There is also a spacious garage with an electric gate (52m²), which provides access to a cellar and an adjoining room with a clay floor (34.7m²). Upstairs, the maze continues with a second kitchen overlooking the patio (15m²), perfect for allowing each area to be independent. Three bedrooms and a dressing room (9m²) share the space, two of which are interconnected but have independent access from the landing (10.7m²/20.4m²/22.4m²), the smaller one overlooking the patio and the two larger ones overlooking the garden. Another living room with exposed stone walls (19.5m²), a shower room accessible to people with reduced mobility (6.2m²), a separate toilet, and an attic (53m²) with a room converted into a laundry room complete this ensemble. At the rear of the house, the enclosed garden is a little treasure hidden from view. An old well, an ideal shelter for a chicken coop, for example, and the promise of a vegetable garden or a place of relaxation invite you to plan simple and sweet moments of life. This place, frozen in time, only awaits a fresh look to find breath and light. It is a project but above all a rare opportunity to transform a complex full of memories into a unique place, in your image.

+33 6 07 67 90 81
camille@valadie-immobilier.com

+33 6 71 52 35 28
nathalie@valadie-immobilier.com


Annual housing energy costs estimated between €7,890 and €10,760
Information on the potential risks this property is exposed to is available on the websites
https://www.georisques.gouv.fr
and
https://procadastre.com