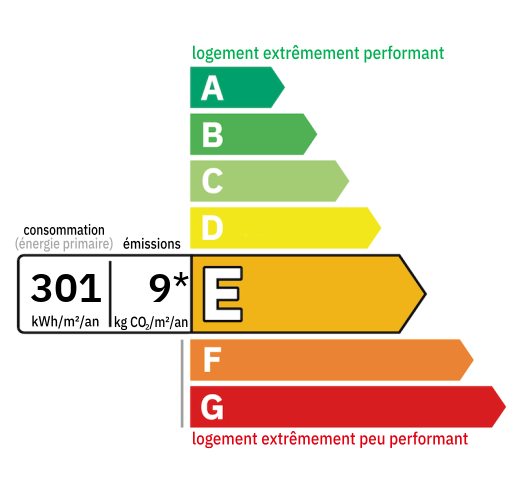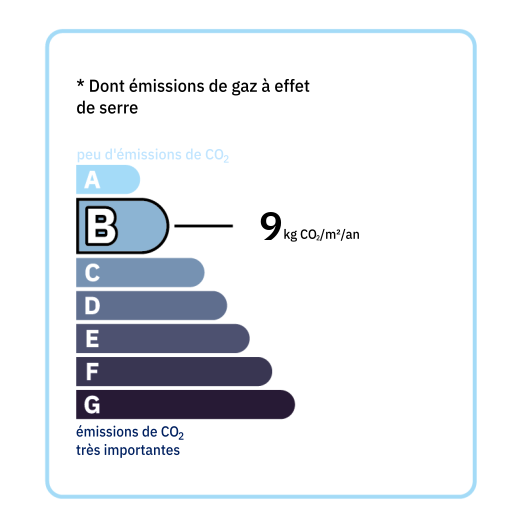
Stone property with approximately 300 m² of living space divided into two houses on a plot of 46,947 m². The main house, measuring approximately 140 m², consists of a main dwelling of approximately 110 m². On the ground floor: a main room of approximately 45 m² with a kitchen open to the living/dining room and a wood-burning stove, a bedroom, and a laundry room. Upstairs, a landing leads to two bedrooms and a bathroom with toilet. And a second dwelling used as a gîte of approximately 30 m² with: On the ground floor, a kitchen open to the dining/living room and a bathroom with toilet. Upstairs: one bedroom. The secondary house, approximately 160 m², consists of three gîtes: - The first, approximately 45 m²: On the ground floor: a kitchen open to the living/dining room and a bathroom with a toilet. Upstairs: one bedroom. - The second, approximately 70 m², consists of: On the ground floor: a kitchen open to the living/dining room and a wood-burning stove, a bedroom, and a bathroom with a toilet. Upstairs: one bedroom and a separate toilet with a water supply. - The third, approximately 45 m², consists of: On the ground floor: a kitchen open to the living/dining room with a stove and a bathroom with a toilet. Upstairs: one bedroom. Outside: Several private terraces in each apartment lead to a landscaped garden, a 10m x 4.5m chlorine-treated swimming pool, pastures with paddocks, and a wooden barn of approximately 80 m² with stables and a tack room. The windows are double-glazed. The sanitation system is individual, with two septic tanks. The heating system is electric, thanks to a heat pump. The solar panels are functional.


Annual housing energy costs estimated between €2,860 and €3,910
Information on the potential risks this property is exposed to is available on the websites
https://www.georisques.gouv.fr
and
https://procadastre.com