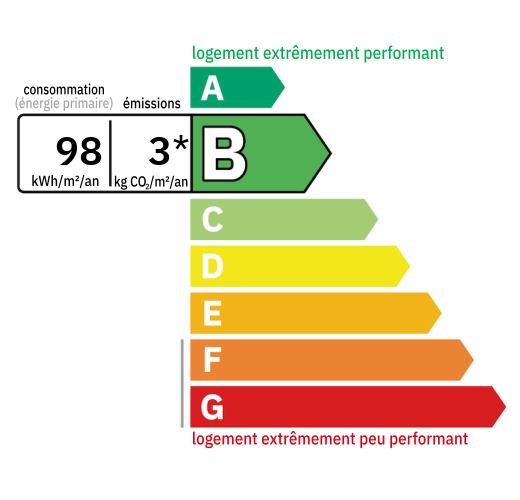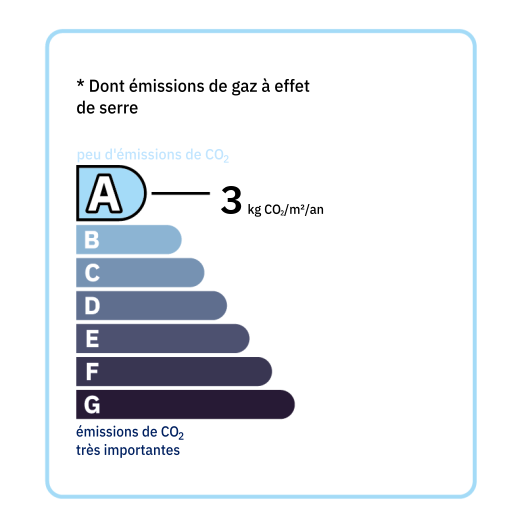
Single-story house of approximately 160 m² built in 2015 with outbuildings on a plot of 12,670 m². The living area comprises: A large main room with an entrance hall, an open kitchen with a central island, a living room, and a dining room with an Invicta wood-burning stove. Three bedrooms ranging from 11 to 16 m², a large 15 m² bathroom with a double sink and heated towel rail that can accommodate a bathtub. A fourth bedroom of almost 35 m² with a dressing room that can accommodate a shower room. Separate toilet. Adjacent to the living area is a large insulated garage of approximately 50 m² with dual access to the exterior, including an electrically operated main door. It houses a thermodynamic water heater. Outside, a large terrace and courtyard lead to a pleasure garden and a meadow with a shed, a garden shed, a chicken coop, and a pond. The property is fenced and secured by an electric gate. The sanitation system is individual, with a septic tank, and the heating system is electric.


Annual housing energy costs estimated between €1,060 and €1,500
Information on the potential risks this property is exposed to is available on the websites
https://www.georisques.gouv.fr
and
https://procadastre.com