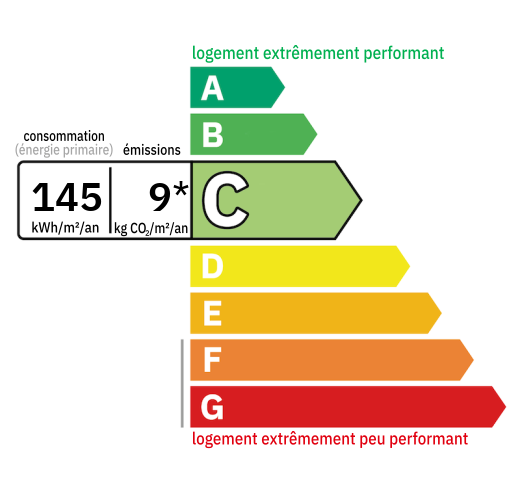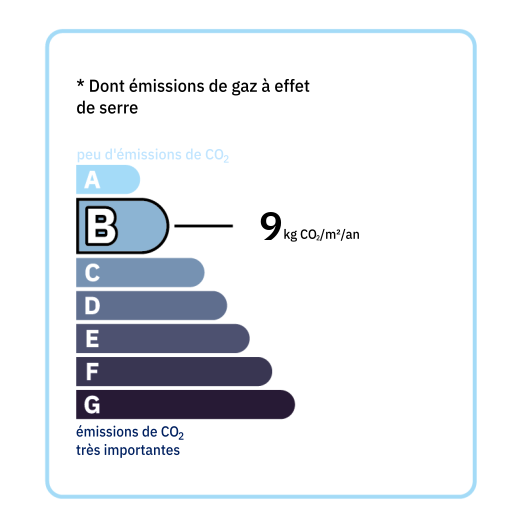
Ideal for a family or a bed and breakfast, you'll find plenty of space, high ceilings, and spacious, bright rooms. It features a 16.01m² entrance hall leading to the 21.58m² kitchen, followed by a 72.76m² living/dining room with a polyflame fireplace, currently opening onto a 118.17m² games room with a barbecue that can be converted into additional bedrooms with exposed beams and large bay windows. Access via an 11.63m² storage room leads to a 19.31m² bedroom equipped with a wood-burning stove and a 5.31m² bathroom opening onto the approximately 8x6m L-shaped pool with a reinforced liner installed in 2018, some of which is 2m deep. PVC double glazing Upstairs, a landing leads to a hallway leading to four bedrooms measuring 7.45m², 7.21m², 7.48m², and 13.09m². Two have en-suite shower rooms or bathrooms. Then we arrive at another 14.95m² bedroom with fitted wardrobes and a 3.96m² bathroom, followed by a 24.23m² mezzanine currently used as an office. Wooden double glazing On the second floor, there is a 10.47m² bedroom with a 3.34m² bathroom, and a fully convertible attic of approximately 22m². Outside, various outbuildings provide storage, garage space for your car, or wine storage! Indeed, we have a 53m² cellar containing a heat pump and a Viessmann gas condensing boiler. Then there's a 111m² barn with parking for several vehicles, a drainage pit, and a wine cellar. Another 29.43m² cellar contains a water softener. A small 17.13m² barn allows you to make your own bread thanks to its still-working oven. Another 82.23m² barn has solar panels intended solely for resale. An orange grove can also be used to shelter winter plants. Non-compliant septic tank. Heating by heat pump or gas boiler with an external above-ground tank. Well and irrigation from a lake for an annual subscription.


Annual housing energy costs estimated between €3,330 and €4,580
Information on the potential risks this property is exposed to is available on the websites
https://www.georisques.gouv.fr
and
https://procadastre.com