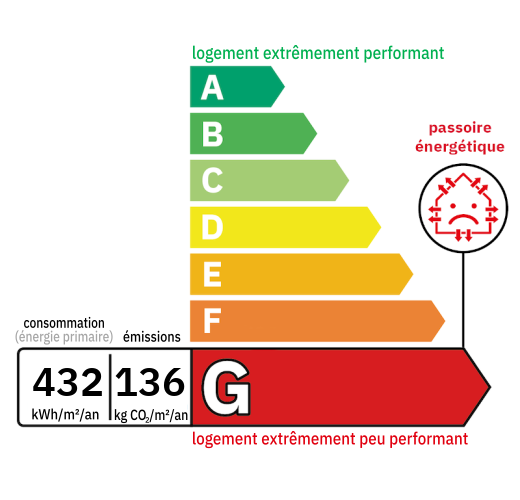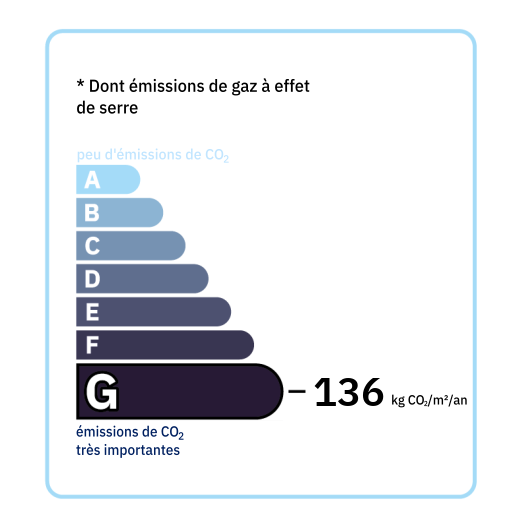
A Perigord-style stone house built in the 1950s with a living area of approximately 115 m² (1,180 sq ft) comprising: - An entrance hall of approximately 11.2 m² (1,180 sq ft), tiled floor, a French window serving as an entrance, a spiral staircase, and wallpapered walls. - A kitchen of approximately 11.3 m² (1,180 sq ft), tiled floor, and a French window opening onto a terrace at the rear of the house. The kitchen is fitted with upper and lower cupboards, a sink, and is equipped with a gas hob and oven. - A dining room of approximately 25.7 m² (280 sq ft), tiled floor, two French windows opening onto the road, and a living room of approximately 14.09 m² (155 sq ft), tiled floor, an open fireplace, and two windows. - A bedroom of approximately 16.8 m² (170 sq ft), carpeted floor, a window, and built-in cupboards. - A hallway of approximately 5.9 m², carpeted floor on a cement screed, wallpapered walls. - A separate toilet of approximately 1.4 m², tiled floor, and tiled walls. - A bathroom of approximately 4.9 m², tiled floor, tiled walls, a bathtub, a sink, and a window. - A bedroom of approximately 9.5 m², carpeted floor on a cement screed, a closet, and a window. - A bedroom of approximately 13.8 m², carpeted floor on a cement screed, wallpapered walls, and a window. Upstairs: - A room of approximately 36.5 m² under the attic, with three openings, a woven-bond floor, and carpeted floor. - An attic space on one side. - A room of approximately 10.4 m² - A bathroom of approximately 3.7 m² with tiled walls, a sink, a bathtub, and a bidet. - A garage of approximately 19 m² with a cement floor and a boiler room.

+33 7 81 33 94 33
leontine@valadie-immobilier.com

+33 6 25 77 73 04
farida@valadie-immobilier.com

+33 7 68 63 29 33
jocelyne@valadie-immobilier.com


Annual housing energy costs estimated between €5,540 and €7,540
Information on the potential risks this property is exposed to is available on the websites
https://www.georisques.gouv.fr
and
https://procadastre.com