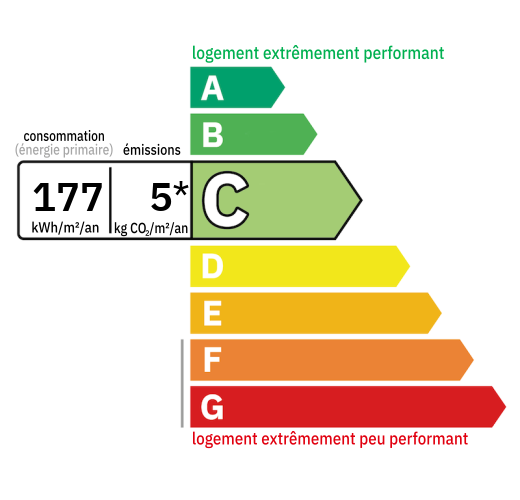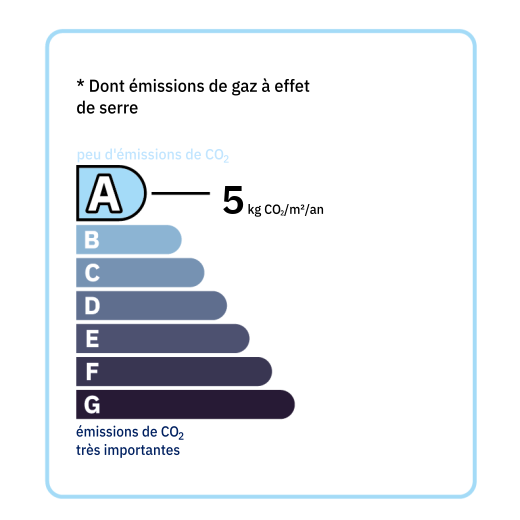
Renovated 106 m² house with outbuilding on 2,271 m² of land. The house comprises: On the ground floor, a main room with a living/dining room featuring a pellet stove and a semi-open kitchen, two bedrooms, a bathroom with double sinks, heated towel rail, a toilet, and a laundry area with a second toilet. Continuing this is a veranda overlooking the pool. Upstairs, a storage room that could be converted into a third bedroom. A barn-style stone outbuilding with a workshop. Outside, a terrace surrounding the house provides access to a 10m x 4m swimming pool and a pleasure garden. The windows are double-glazed. The sanitation system is provided by a micro-station.


Annual housing energy costs estimated between €990 and €1,390
Information on the potential risks this property is exposed to is available on the websites
https://www.georisques.gouv.fr
and
https://procadastre.com