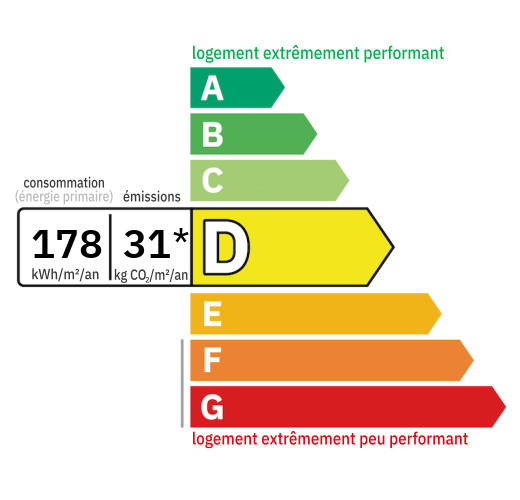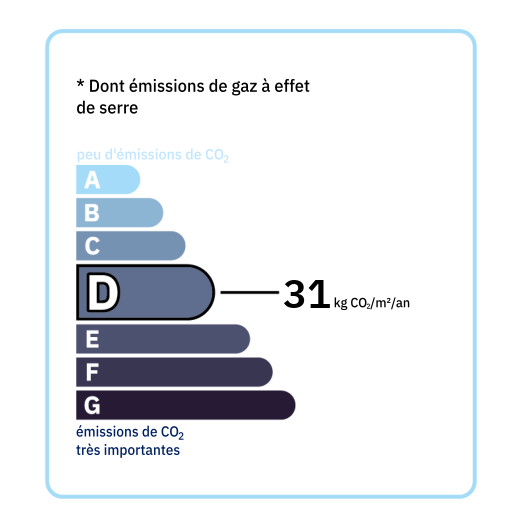
Located in a quiet area just a 10-minute drive from Bergerac town center with its airport and all necessary amenities, this house offers generous volumes and a functional layout. It comprises an entrance hall (6.2m²) leading to a bright living room (41.6m²) with an open fireplace on the right, a dining room with French doors opening onto the exterior (15.8m²) with cupboards, a fully equipped kitchen with an oven, induction and two gas hobs, and a dishwasher (18.5m²), a pantry (with an electrical panel - 2.4m²), a separate toilet with a washbasin, a utility room with a door to the exterior, and a hallway with cupboards also opening onto the entrance hall (2.2m²). On the sleeping area, you'll find four bedrooms (9m² each) with fitted wardrobes and skylights, a fifth bedroom with an en suite shower room and toilet, renovated in 2024 and accessible to people with reduced mobility (17.5m² + 7.5m²), an office with a fireplace (14.3m²) with access to the entrance hall and, in bedroom 5, a laundry room (10m²) with access to the attic (glass wool partially renovated in 2024), a bathroom with toilet, sink, and heated towel rail connected to the central heating (6m²), a laundry room with a 2022 hot water tank and a CHAPPEE boiler (7m²), and a second storeroom used as a wine cellar (2.7m²). A discreet shower area is also located in the hallway behind a closet door. Attached to the house, a separate gîte includes a bedroom (11.6m²) with a shower room and toilet renovated in 2021 (3.2m²), a living room with reversible air conditioning (19.7m²), and a fully equipped kitchen (14.6m²) renovated 5 years ago with a double oven, dishwasher, and induction hob – ideal for entertaining or a rental project. The enclosed grounds feature an 11x5m chlorine-treated swimming pool with a deck, 1.60m deep throughout, with a liner, a skimmer (2025), and a pump (2024). There is also a garden shed and 16 photovoltaic panels (for the house and for resale). Miscellaneous: - Oil-fired central heating and reversible air conditioning (living room/kitchen/hallway). - PVC double glazing (April 2024 on the front of the house). - Roller shutters throughout except in the gîte.

+33 6 07 67 90 81
camille@valadie-immobilier.com

+33 6 71 52 35 28
nathalie@valadie-immobilier.com


Annual housing energy costs estimated between €3,240 and €4,460
Information on the potential risks this property is exposed to is available on the websites
https://www.georisques.gouv.fr
and
https://procadastre.com