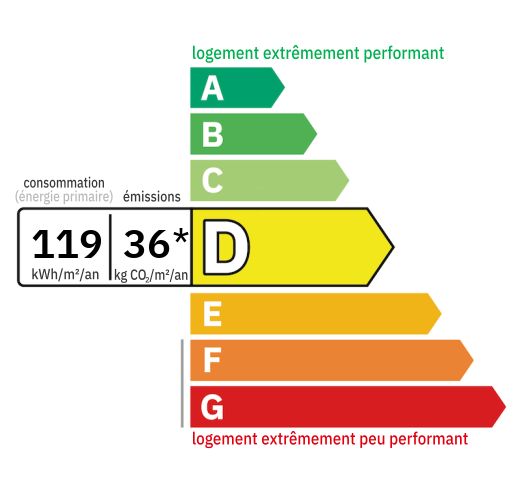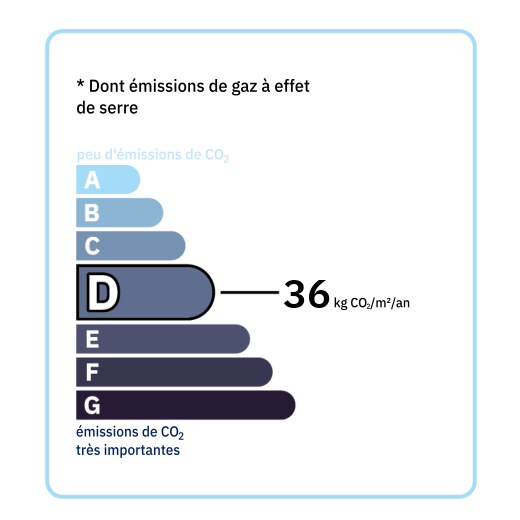
A gate welcomes us into a courtyard where several vehicles can be comfortably parked, or a garage awaits ours. There is very little overlooking and no noise pollution. Only space and tranquility. We enter the house through a 15m² entrance hall, which first leads to a 13m² office with bay windows opening onto the garden. Next to it is a toilet with a washbasin. Next, we arrive in a 51m² living/dining room with an open fireplace, where we can access the terrace, garden, and swimming pool. From here, we find a ceiling height of 4m. Then, a 26m² kitchen with its dining area opens onto the terrace with barbecue, and a laundry room right next to it provides additional storage. It also contains the 2007 Vissmann boiler and a sink. A hallway leads to the 12m² bedrooms and a 7m² bathroom, followed by a 14m² bedroom/bathroom with double sinks/dressing room suite. At the end of the hallway, the last door leads to the garage with an electric roller door for one car and space for a workshop. Upstairs, a mezzanine welcomes us into the living room with beautiful 33m² wood flooring. Then we arrive at a 24m² master suite: bedroom/bathroom/dressing room. PVC and aluminum double glazing Micro-station not compliant Electric wooden shutters throughout Electric blinds on the terrace Water softener The garden is flat, full of flowers, and part of it is wooded. Terraces allow us to enjoy this environment, and electric blinds are provided for shade. Outside, there is a well just in front of the house for watering the garden. An 11x5 swimming pool with a depth of 2m, featuring a 2020 liner and pump, and a rod cover. A pool house with a filtration system and a 15m² storage room. A garage for a lawn tractor. A stone outbuilding, currently used as a workshop, has water and drainage systems, and could become a guest house. Everything is insulated, and PVC windows are already installed.


Annual housing energy costs estimated between €3,280 and €4,490
Information on the potential risks this property is exposed to is available on the websites
https://www.georisques.gouv.fr
and
https://procadastre.com