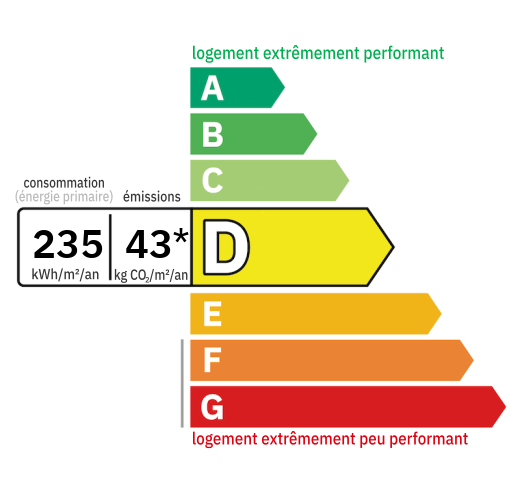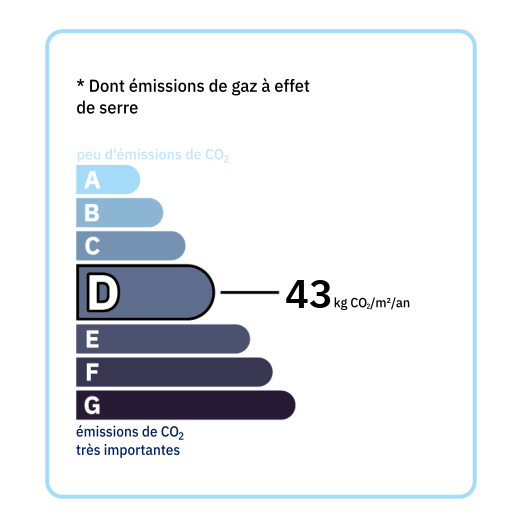
On the garden level: Entrance hall (13 sq m), dining room (25 sq m) with natural light from both sides and access to the terrace, living room (35 sq m) with fireplace insert, partial mezzanine (office or guest bedroom) overlooking the living room (approx. 15 sq m), kitchen (19 sq m), utility/pantry (8 sq m), bedroom 1 (12 sq m) with washbasin, bedroom 2 (16 sq m), large office (21 sq m) with French doors opening onto the garden, WC. Upstairs: Bedroom 3 (14 sq m), bedroom 4 (12.5 sq m), bathroom, WC. *Partially usable attic. *Wine cellar Outbuildings: An outbuilding (approx. 60 sq m) with a garage and carport for 2 cars. A garden shed (approx. 20 sq m). Swimming pool: 12x6m heated with roller shutter (Pool renovation work required) - Mains gas central heating - Fireplace insert - Reversible air conditioning - Double-glazed windows with integrated solar-powered electric Venetian blinds (recently installed) - Water softener

+33 6 70 02 56 57
sebastien@valadie-immobilier.com


Annual housing energy costs estimated between €4,304 and €5,824
Information on the potential risks this property is exposed to is available on the websites
https://www.georisques.gouv.fr
and
https://procadastre.com