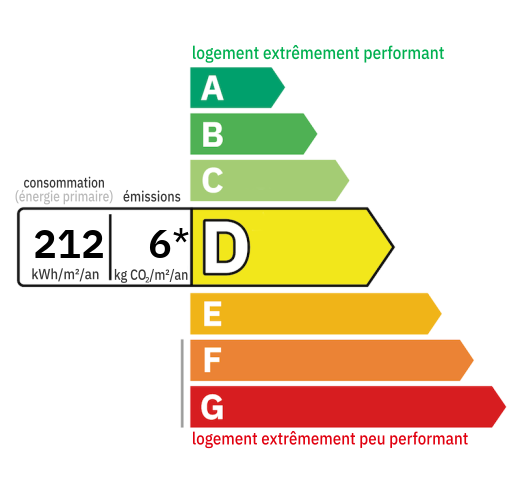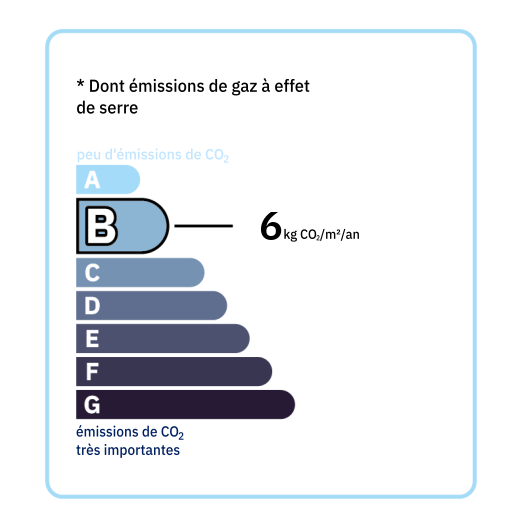
Located 8 minutes from shops and 2 minutes from a grocery store, this 1970s/1980s house has been renovated in recent years. All rooms enjoy pleasant natural light. It includes: - An entrance hall leading to a 28.3 m² covered terrace via a staircase - A 22 m² living room with a pellet stove and tiled floor - A 16.1 m² dining room with tiled floor - A 12.5 m² fitted kitchen with cupboards, an induction hob, extractor fan, oven, sink, dishwasher, ventilation system, and a door opening to the terrace - A 7.3 m² hallway - Four bedrooms of approximately 12 m², 16.7 m², 13.8 m², and 12.5 m², including two with fitted wardrobes and wooden floor - A 5.6 m² bathroom with a shower, sink, and bathtub. - A separate toilet. Part of the basement has been converted into a separate apartment with direct access to the garden. It includes, on the ground floor: a 15 m² living room/kitchen, an 11.08 m² bedroom, and a 4.5 m² bathroom with a sink, a walk-in shower, and a toilet (which could easily be rented separately from the main house). - Double-glazed PVC windows installed in 2016. - Central heating powered by heat pumps (from 2021) + pellet stove (living room) + air conditioning in the main rooms. - Wooden shutters and, for some openings (bay windows), electric roller shutters. - Septic tank drainage system redone in 2019. Outside: Double garage of approximately 53.6 m² and 50 m², a 26 m² boiler room/workshop. 2029 m² fenced garden surrounding the house. Possibility to purchase additional detached pastures (approximately 2.7 hectares in 2 lots), located 200m from the house.

+33 7 68 63 29 33
jocelyne@valadie-immobilier.com

+33 7 81 33 94 33
leontine@valadie-immobilier.com

+33 6 25 77 73 04
farida@valadie-immobilier.com


Annual housing energy costs estimated between €1,845 and €2,497
Information on the potential risks this property is exposed to is available on the websites
https://www.georisques.gouv.fr
and
https://procadastre.com