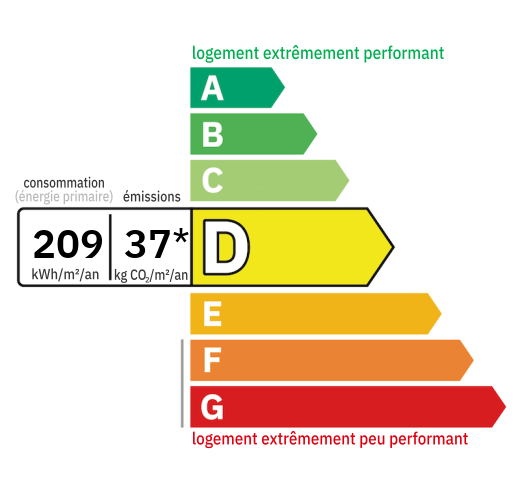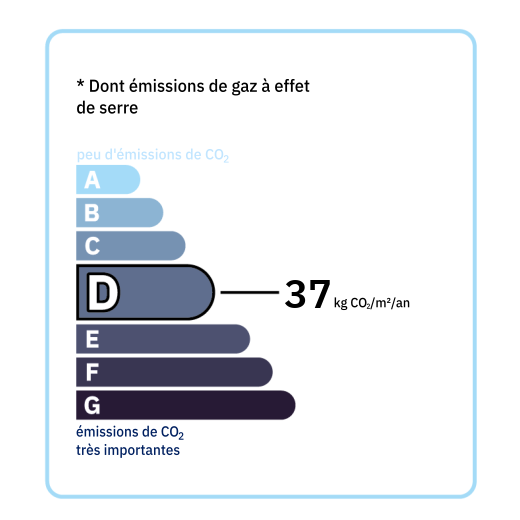
Property with a 1970s house and outbuildings on a 19,626 m² plot with a swimming pool. The approximately 130 m² dwelling comprises: On the ground floor, an entrance hall, a main room with a kitchen open to the living/dining room with a fireplace, a pantry, a bedroom, a bathroom with a heated towel rail, and a separate toilet. Upstairs, three bedrooms and a room intended as a future bathroom. The outbuildings consist of a wooden drying room of approximately 180 m², a barn, a detached garage with an electric door, and a storage building. Outside, several terraces lead to a landscaped garden with an 11m x 5m chlorine pool, a pool house, and meadows with an orchard. The sanitation system is yet to be installed. The frames are PVC double-glazed. The heating system is gas-fired.


Annual housing energy costs estimated between €2,350 and €3,220
Information on the potential risks this property is exposed to is available on the websites
https://www.georisques.gouv.fr
and
https://procadastre.com